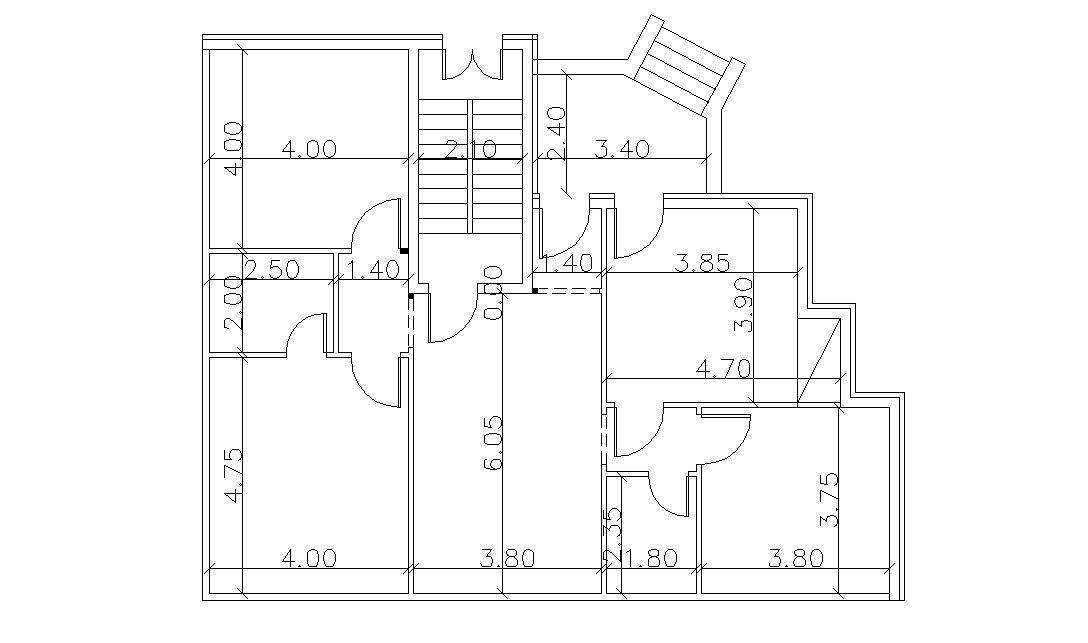2 BHK Residence Bungalow Ground Floor Plan
Description
CAD architecture drawing details of residenctial bungalow ground lauout plan that shows bungalow room details along with room interior dimension details, floor level, staircase, and various other units details download AutoCAD file for free.

Uploaded by:
akansha
ghatge

