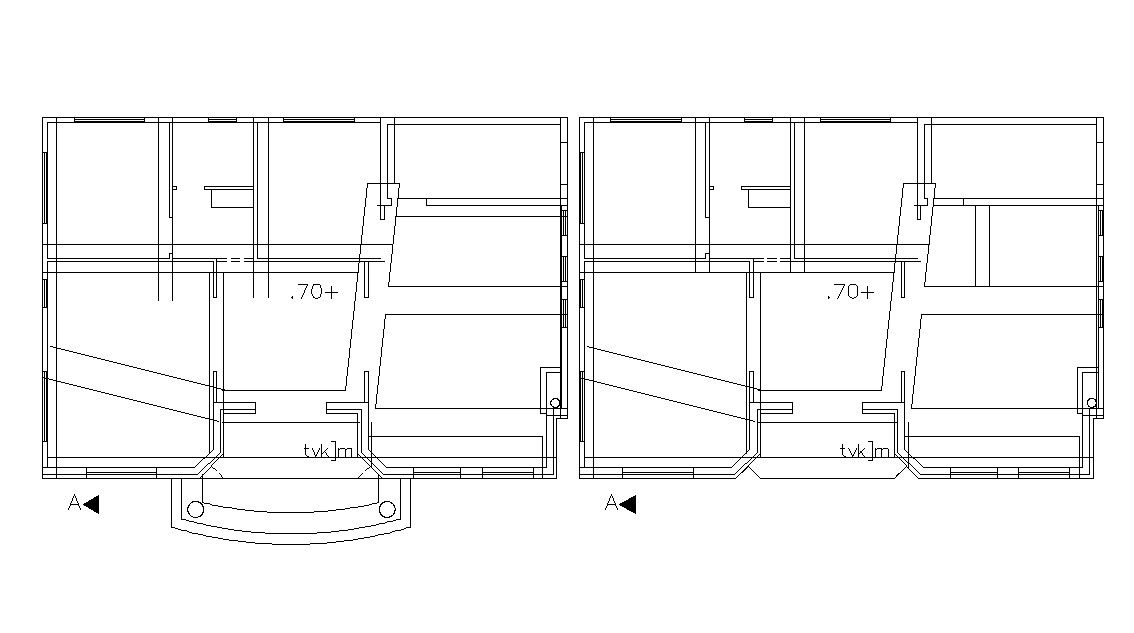Free Download Bungalow Plan AutoCAD File
Description
A drawing plan which given details of doors and windows, section line, bedroom, living area, dining area, washroom, store room, kitchen and other details. download floor plan CAD file.
Uploaded by:

