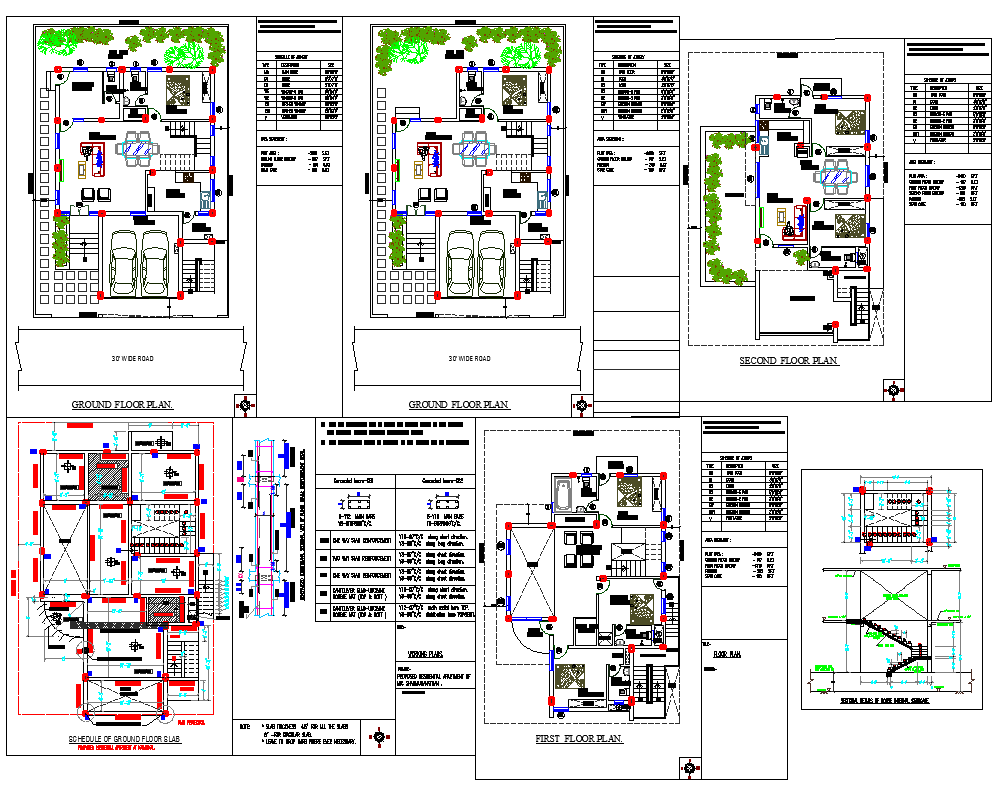
Villa Project with Structure detail DWG file. The architecture layout plan of the villa and structural details.ground floor plan, first-floor plan, and second-floor plan detail, including parking area, bedroom, kitchen, living room,ect.,also, includes structural details like columns and beam.and staircase.