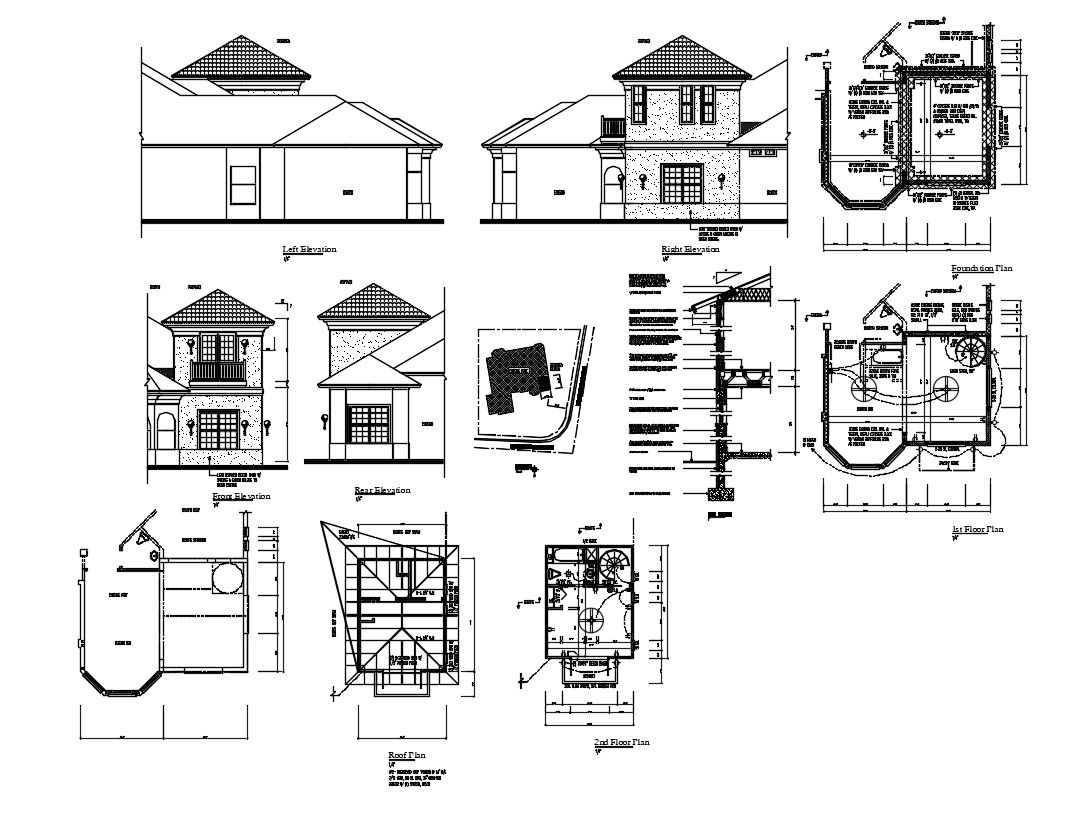Tiny House Project DWG File
Description
Tiny House Project DWG File; the residence tiny house CAD drawing shows floor plan, electrical plan, wall section, roof structure plan and elevation design with all dimensions and description detail.
Uploaded by:

