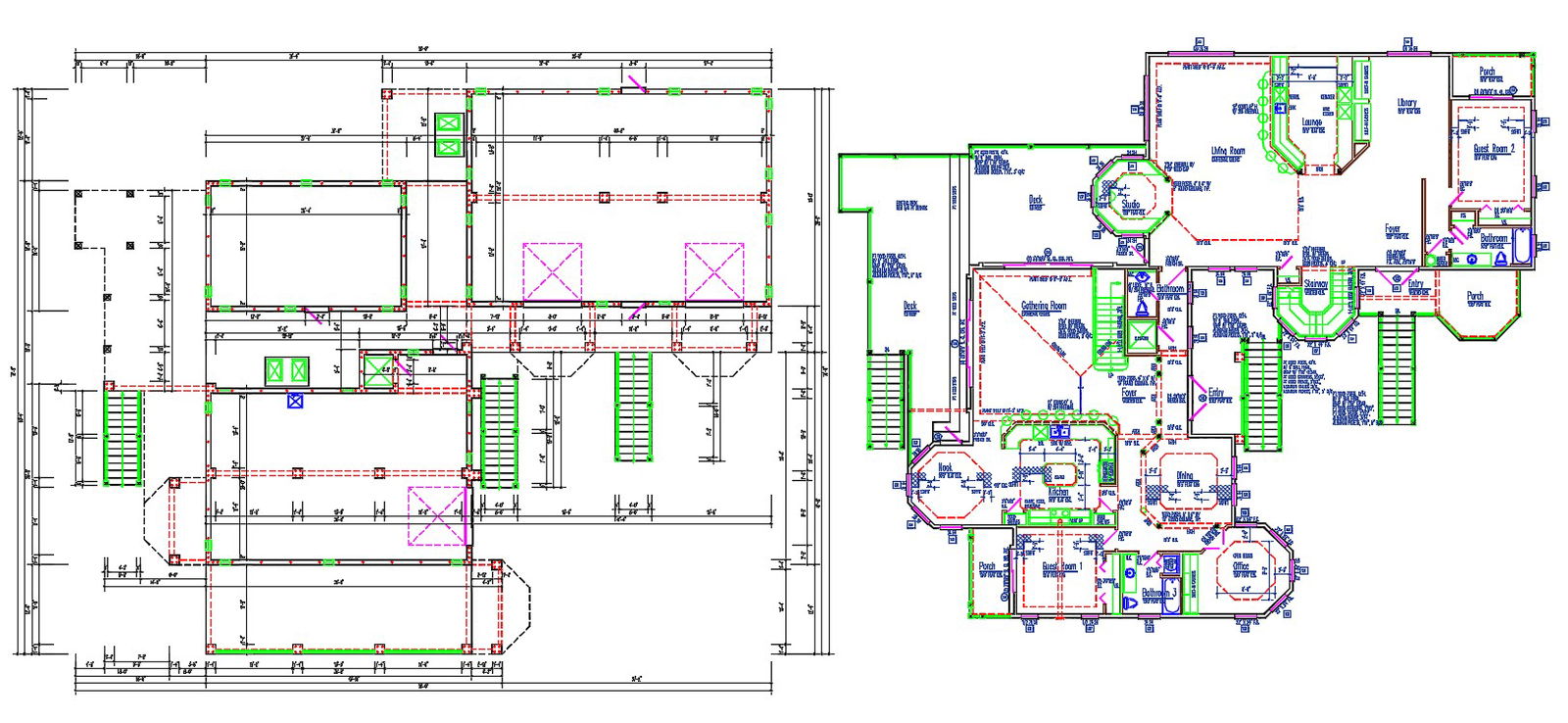Residential Bungalow Design CAD Drawing Plan
Description
Housing bungalow design working plan along with dimension working set, roof framing plan, house room details, room dimension, house floor level, and various other details of house download AutoCAD Drawing.

Uploaded by:
akansha
ghatge
