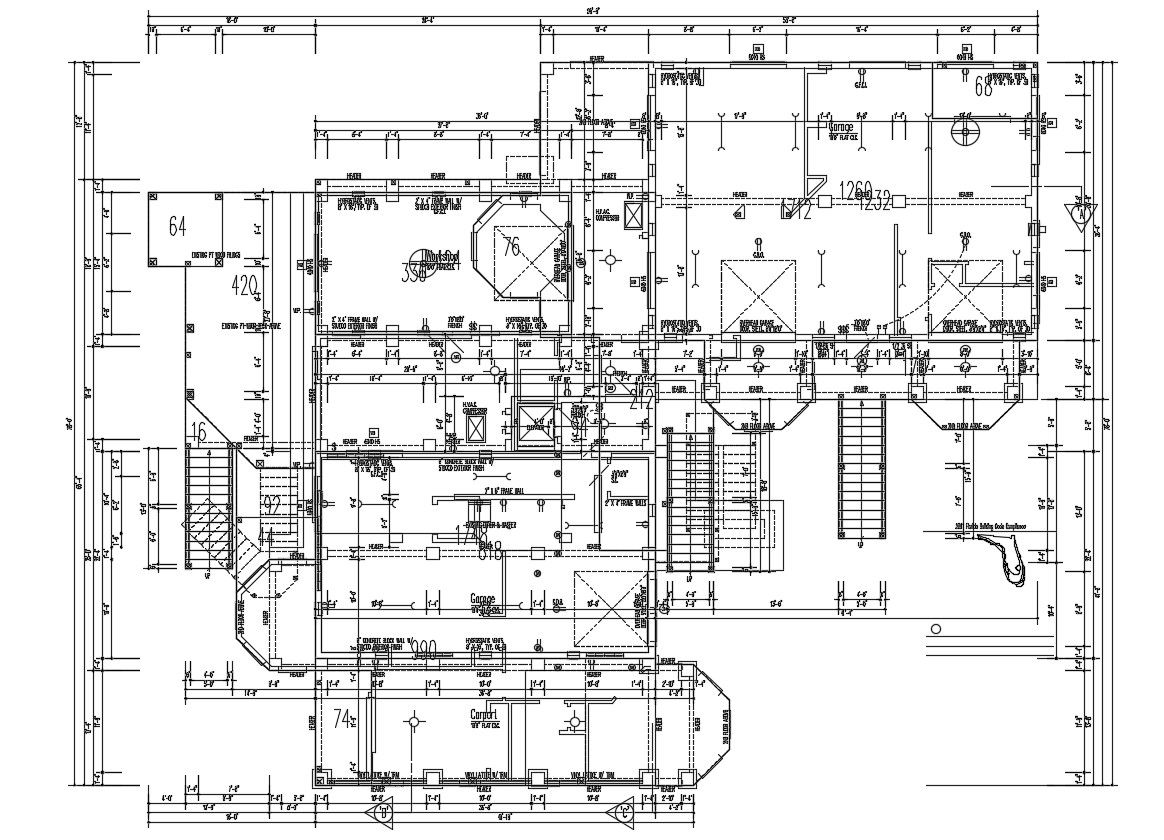Attic Bungalow Working Plan Design
Description
Residential Housing Bungalow Design plan that shows house dimension working set details along with room and room dimension detail, house floor level, staircase, and various other work details, download CAD drawing.

Uploaded by:
akansha
ghatge
