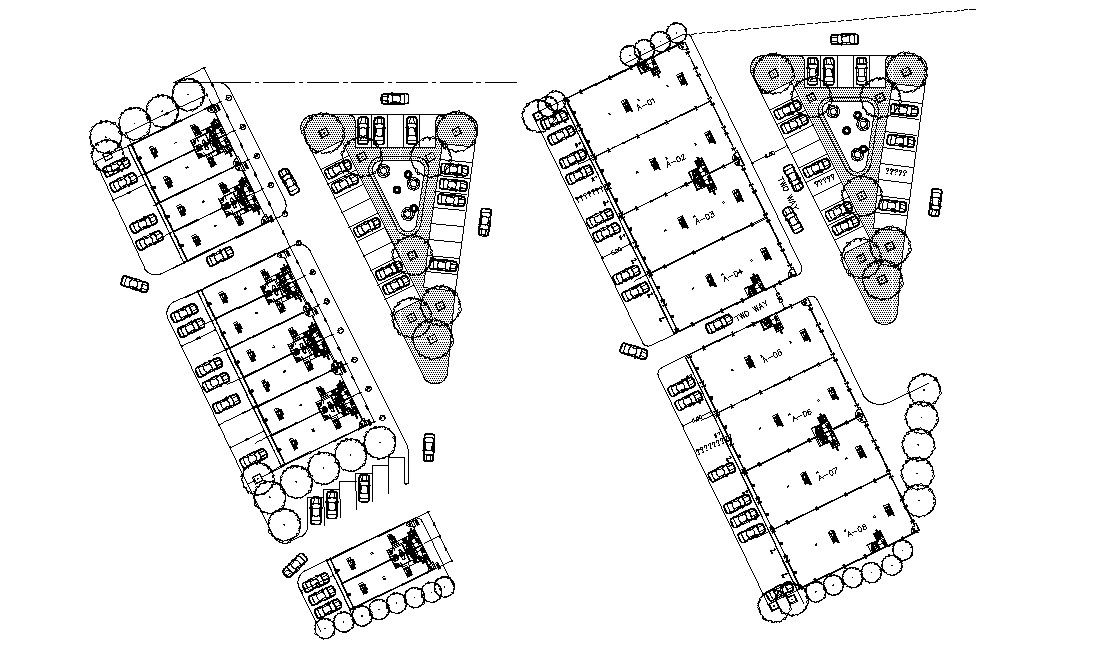Commercial Planning Design With Basic Landscape AutoCAD File Free
Description
Commercial Planning Design With Basic Landscape AutoCAD File Free; detail drawing of commercial planning with landscape design, parking layout CAD file free.
Uploaded by:
Rashmi
Solanki

