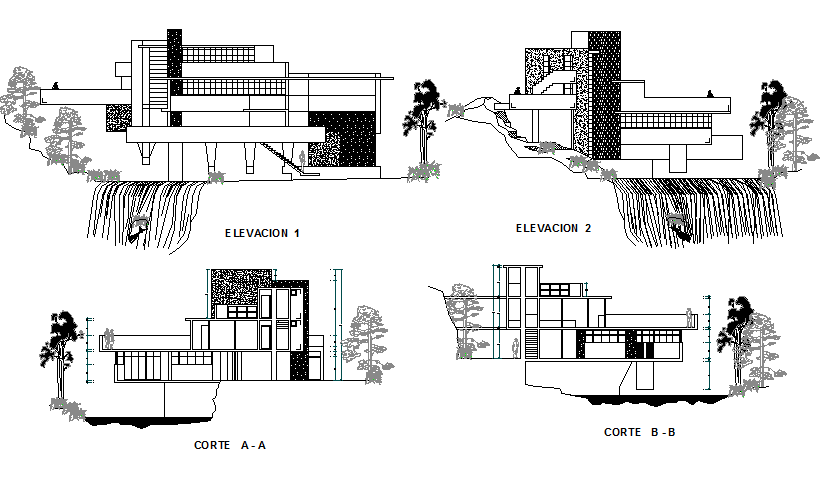Elevation and section detail dwg file
Description
Elevation and section detail dwg file, front elevation detail, back elevation detail, section A-A’ detail, section B-B’ detail, landscaping detail with tree, dimension detail, naming detail, etc.
Uploaded by:

