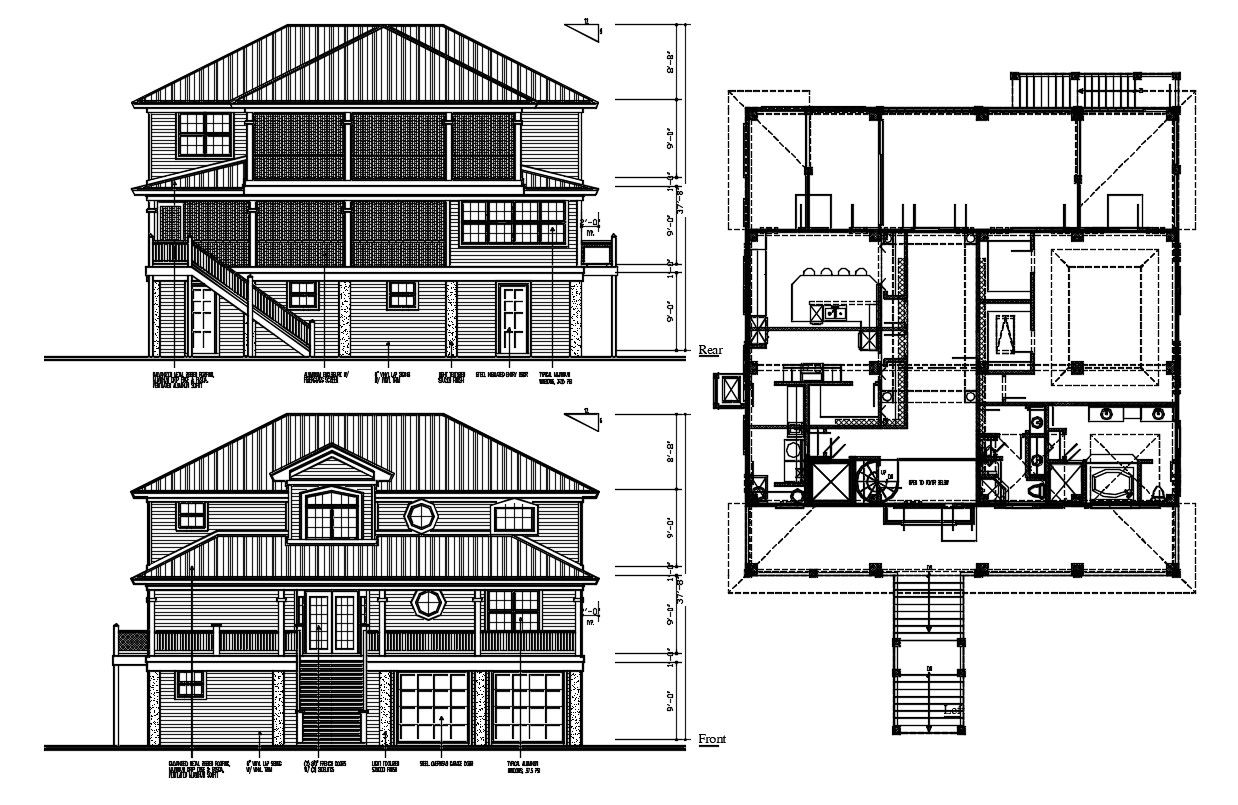Attic House Plan And Elevation Design DWG File
Description
Attic House Plan And Elevation Design DWG File; 2d CAD drawing of architecture attic house floor plan and elevation design with dimension details. download AutoCAD file of attic house plan and learn how to draw a wooden attic house plan.
Uploaded by:

