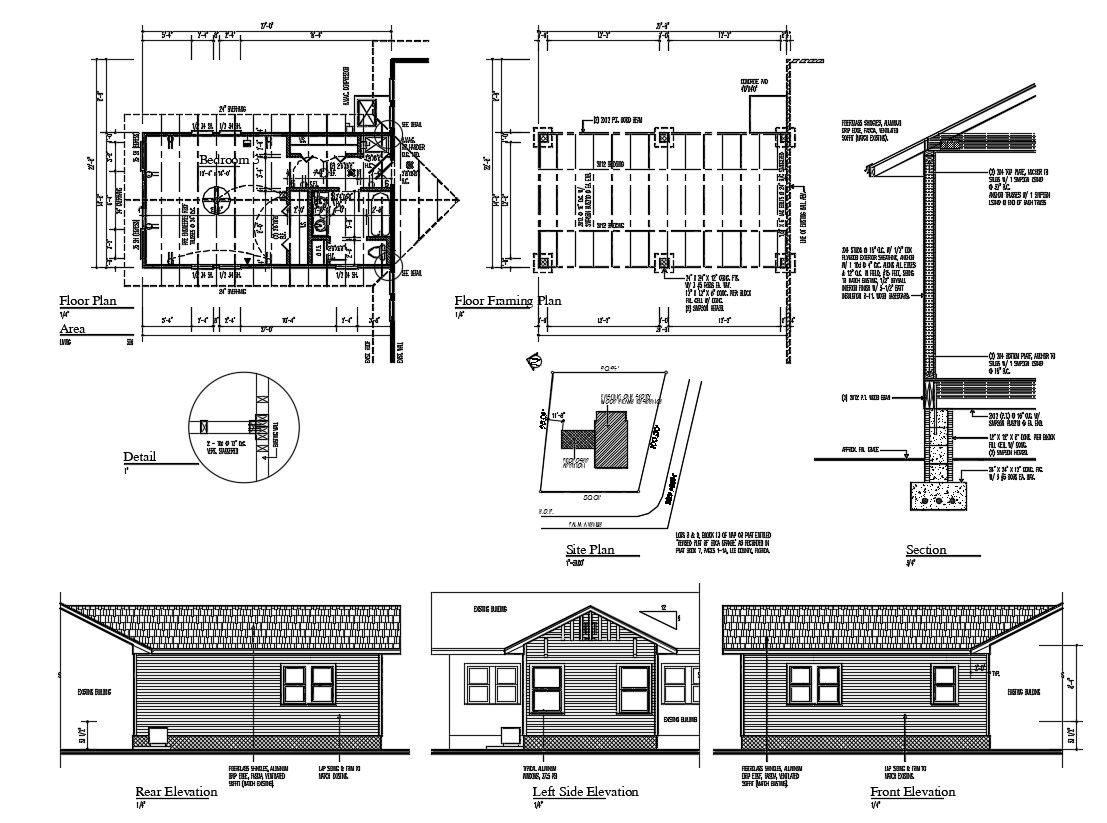Attic Bedroom Plan DWG File
Description
Attic Bedroom Plan DWG File; 2d CAD drawing of the bedroom floor plan, floor framing plan, site plan, wall section and elevation design with measurement details. download AutoCAD file and use it for CAD reference drawing.
Uploaded by:
