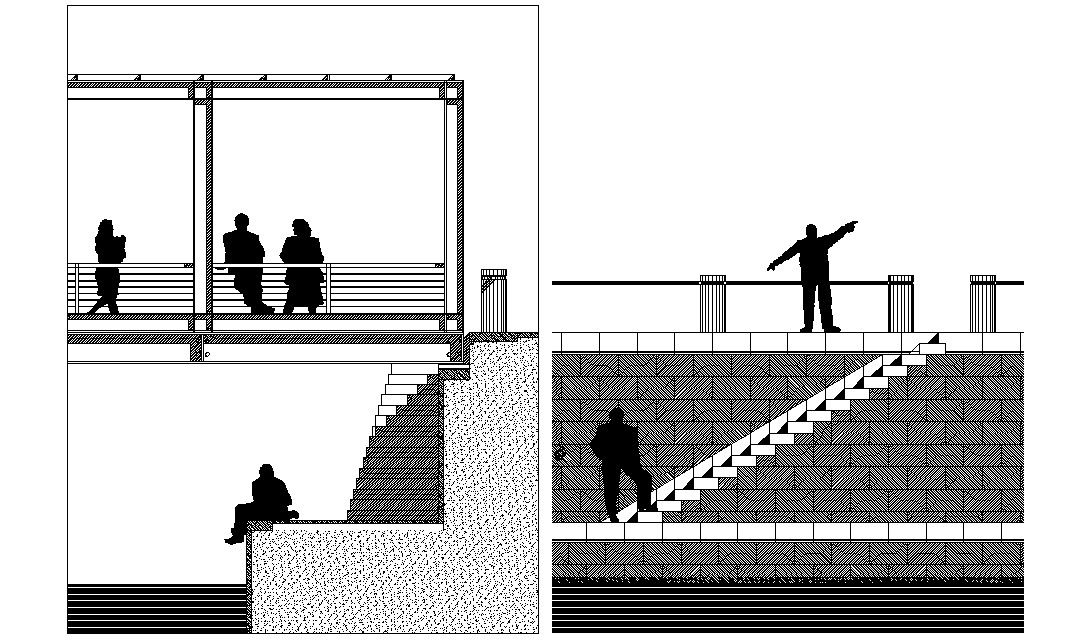Public Seating Areas AutoCAD File Free
Description
Public Seating Areas AutoCAD File Free; elevation of a public area like garden, riverfront site CAD file free.
File Type:
DWG
File Size:
1006 KB
Category::
Urban Design
Sub Category::
Architecture Urban Projects
type:
Free
Uploaded by:
Rashmi
Solanki
