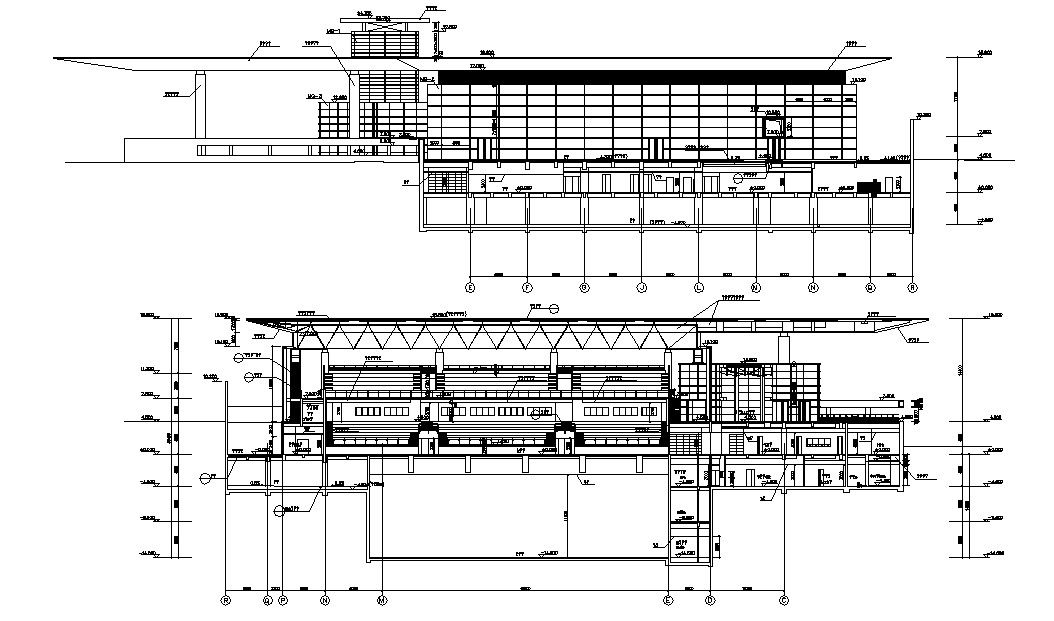Section Drawing of Commerce Building CAD File
Description
2d CAD drawing details of commercial building design section drawing that shows building floor level details, dimension set, and various other details download the file.

Uploaded by:
akansha
ghatge

