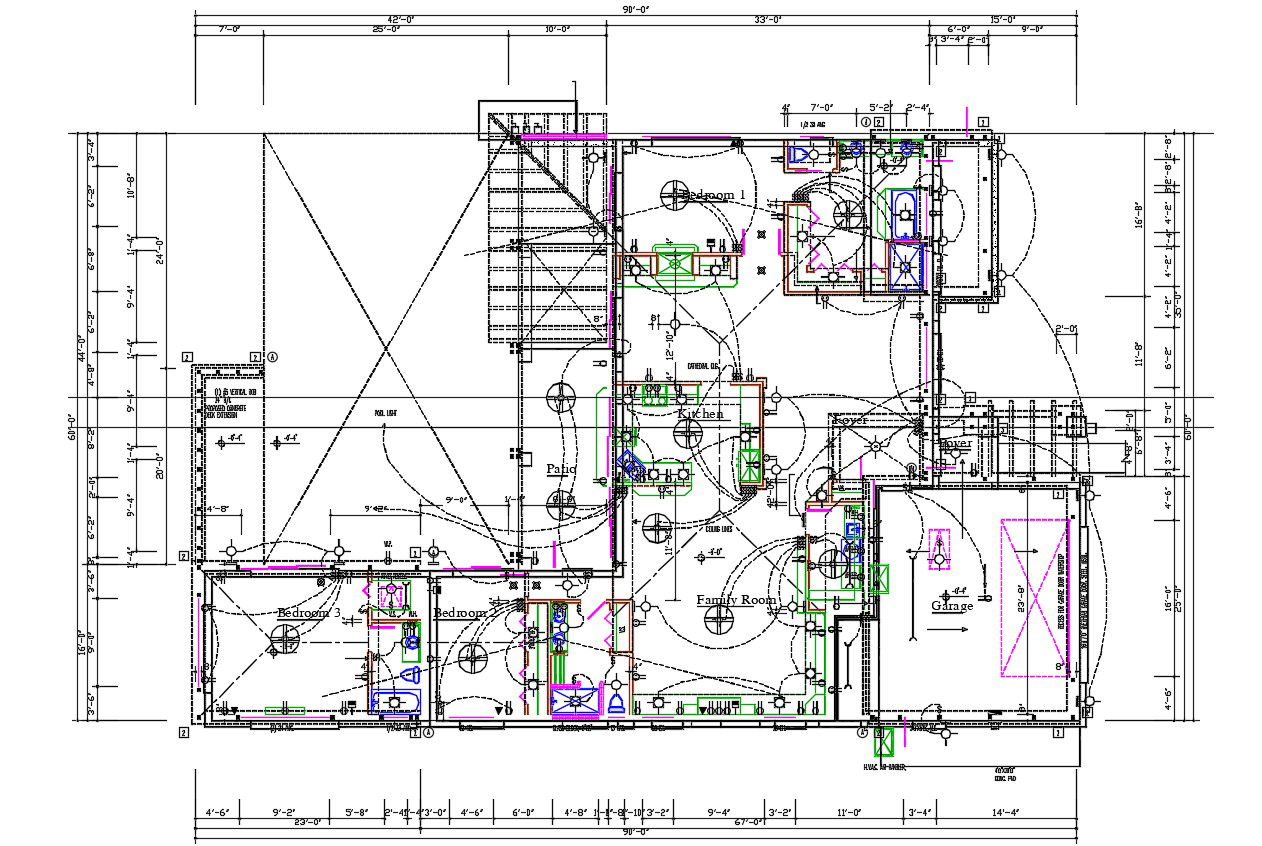3 BHK House Electrical Layout Plan
Description
3 BHK House Electrical Layout Plan; 2d CAD drawing of house electrical layout plan includes witing detail, false ceiling, fan, and switchboard connection point. download AutoCAD file of the house electrical layout plan.
Uploaded by:
