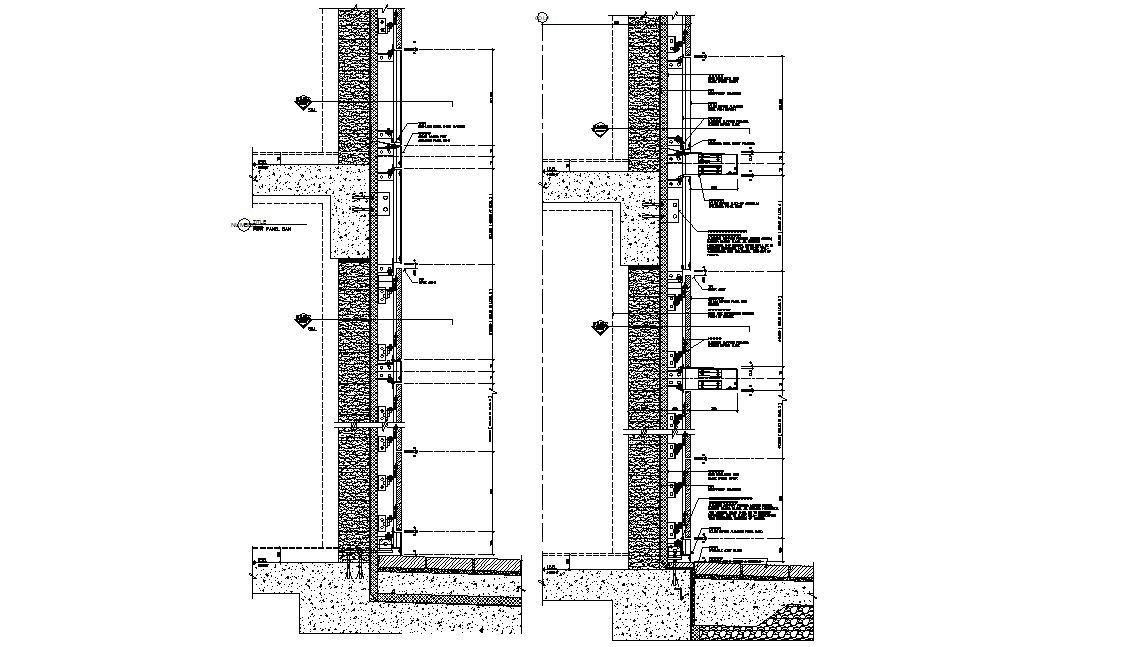Curtain Glass Wall Section AutoCAD File
Description
Curtain Glass Wall Section AutoCAD File; Curtain wall systems can reduce the wall loading and its mposed horizontal and vertical loads shall be to the building structure. download AutoCAD file of curtain glass wall insulation detail.
Uploaded by:
