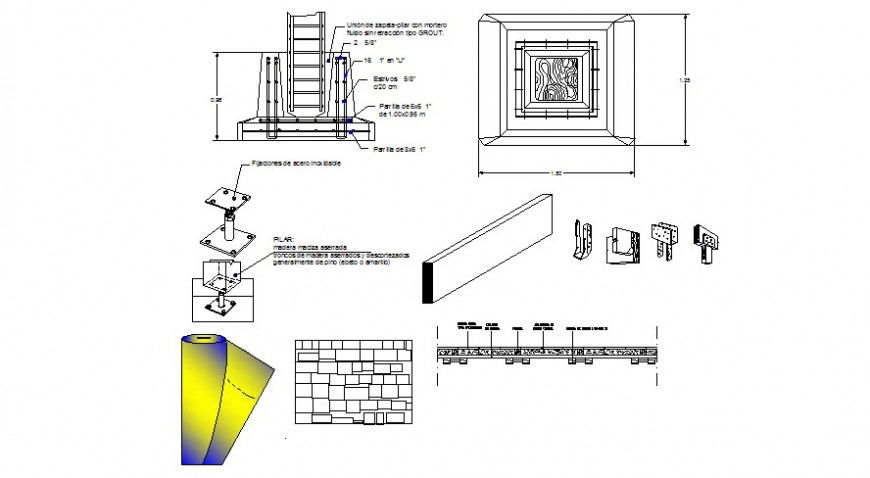Structure detail view in AutoCAD file
Description
Structure detail view in AutoCAD file its include detail of Stainless steel fasteners and Pillar beam connector and Tracks and different wall and structural support with wall and metal in view.
Uploaded by:
Eiz
Luna

