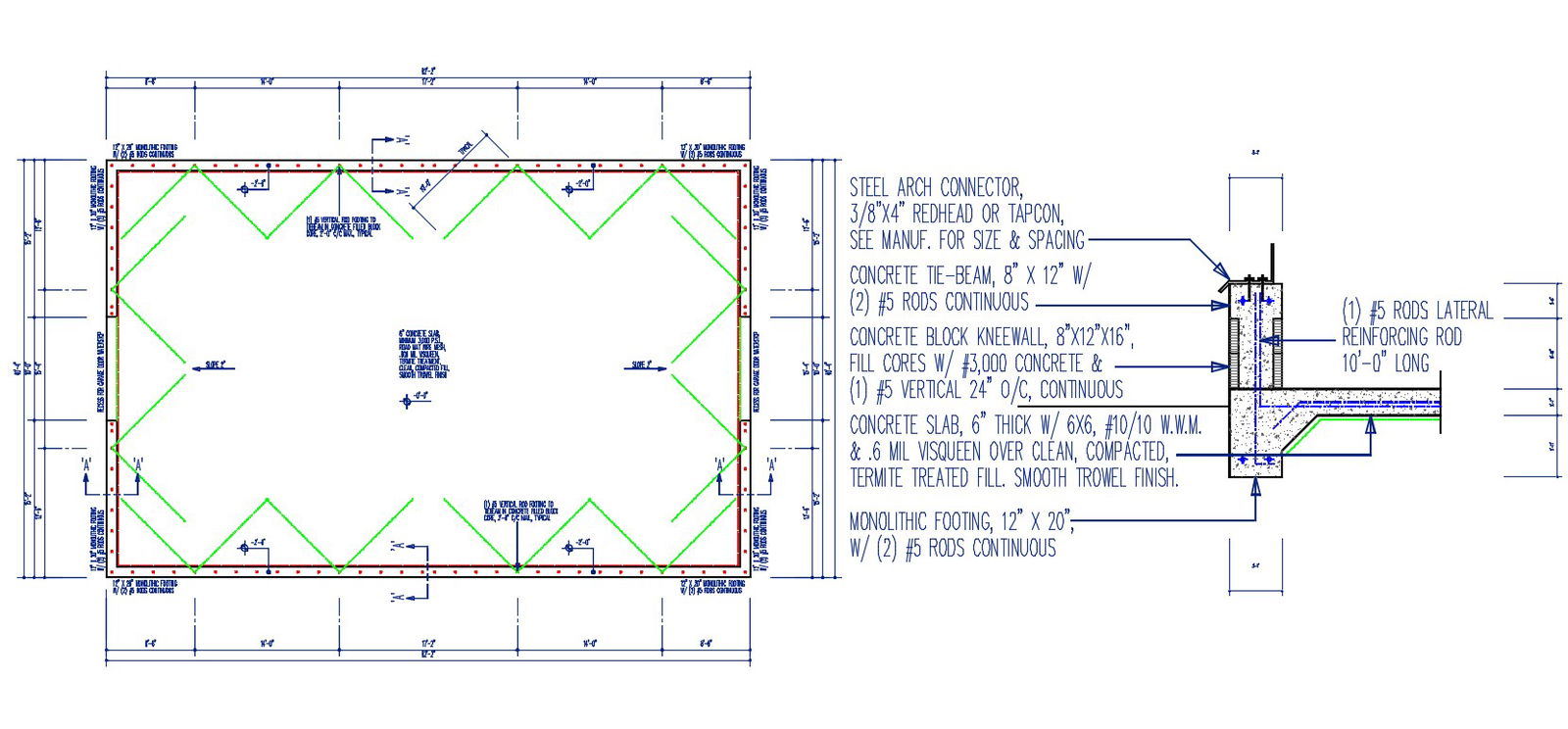Terrace Plan With Wall Section AutoCAD File Free
Description
Terrace Plan With Wall Section AutoCAD File Free; this is the drawing of the terrace plan and wall section includes dimension, texting, section lines, and bar structure detail GWG file free.
Uploaded by:
Rashmi
Solanki
