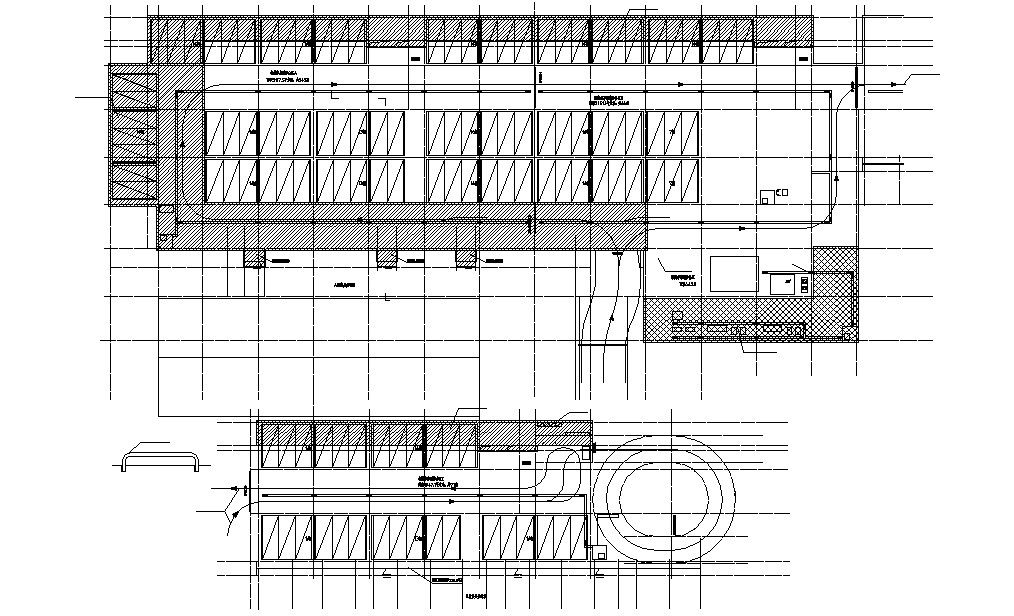Commercial Basement Parking AutoCAD File Free
Description
Commercial Basement Parking AutoCAD File Free; this is the basement parking layout plan that includes centerline detail, parking symbol, and driveway detail download the In-CAD file free.
Uploaded by:
Rashmi
Solanki

