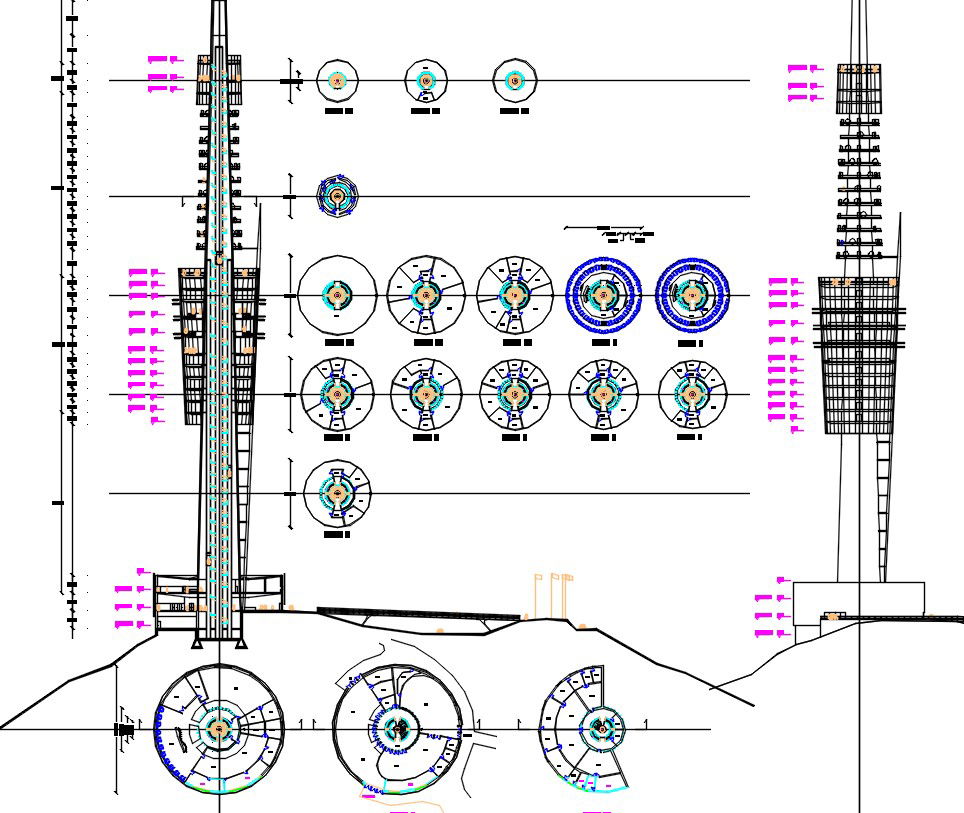40 Floor Tower Building DWG File
Description
40 Floor Tower Building DWG File; 2d CAD drawing of 40-floor tall building elevation design and floor plan includes office and restaurant. download DWG file of high rise tall building project CAD drawing.
Uploaded by:
