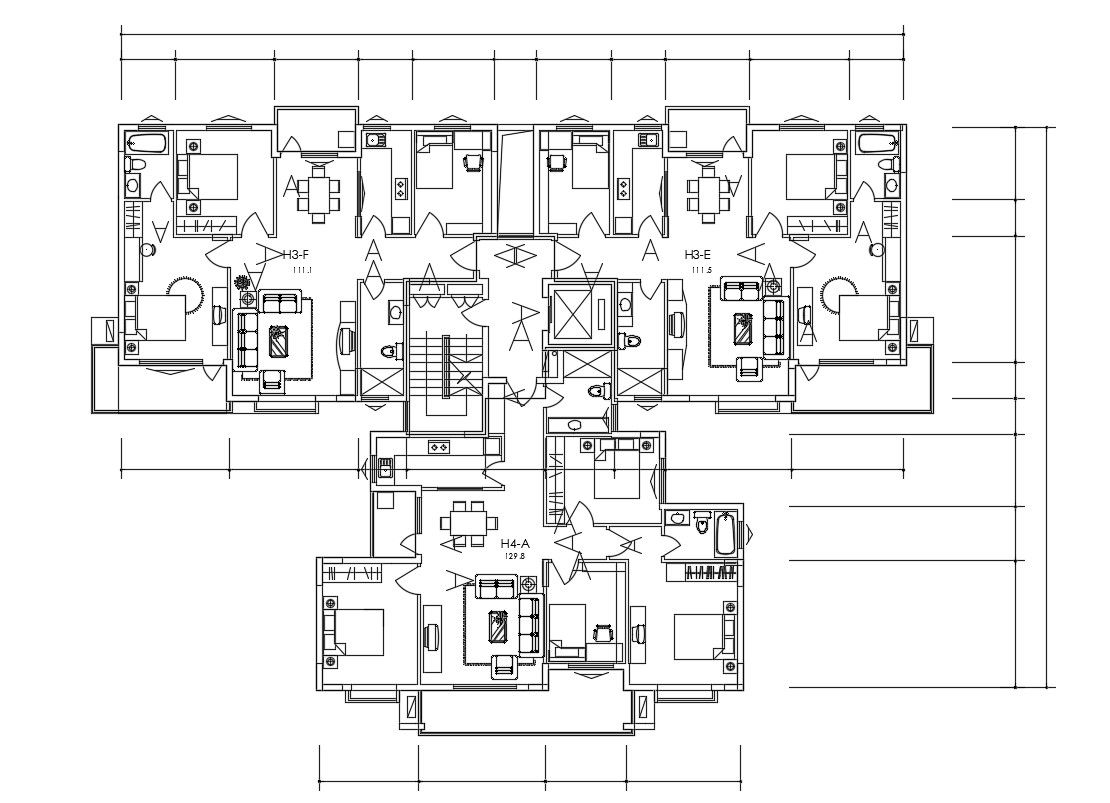Download The 3 And 4 BHK Apartment Design Plans DWG File
Description
Download The 3 And 4 BHK Apartment Design Plans DWG File; this is the planning of 3 and 4 BHK apartment with furniture layout, its a cluster for 3 units.in CAD file.
Uploaded by:
Rashmi
Solanki
