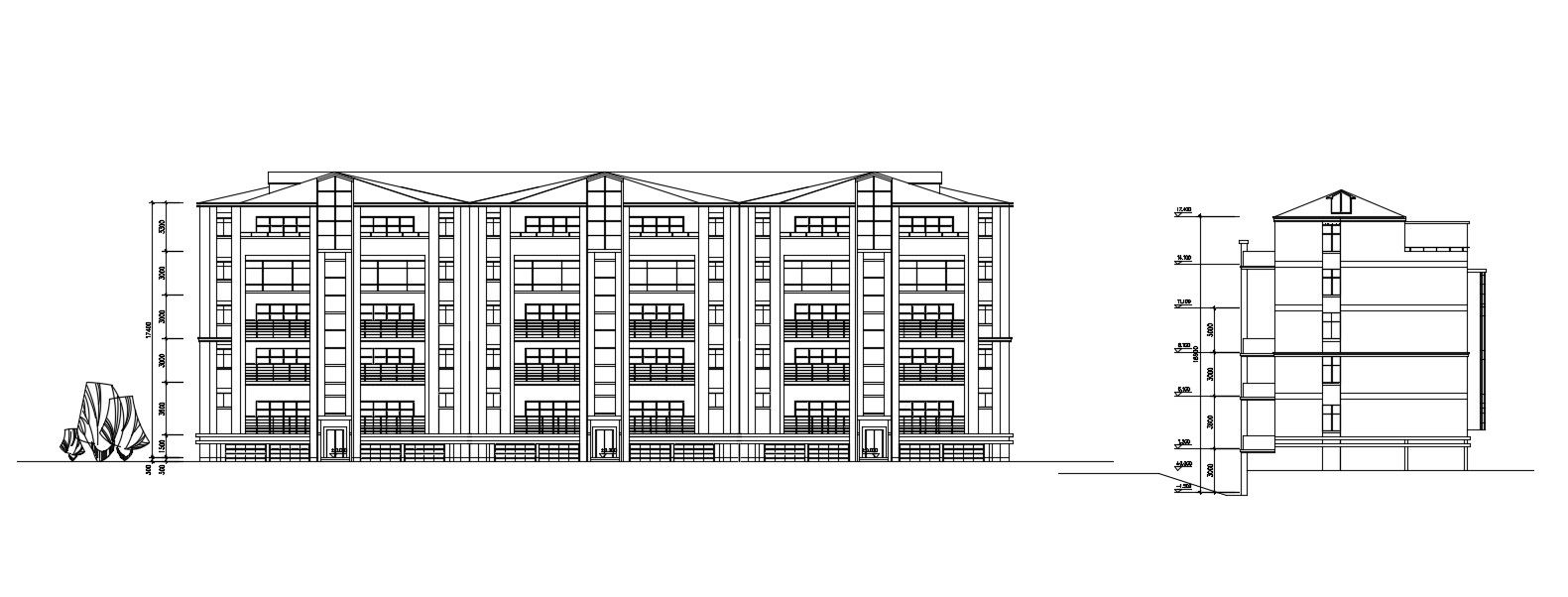Residential Apartment Facade and Section Design
Description
G+5 Residential apartment front elevation design along with building section, building floor level, floor height, and various other amenities detailing download CAD drawing for free.

Uploaded by:
akansha
ghatge
