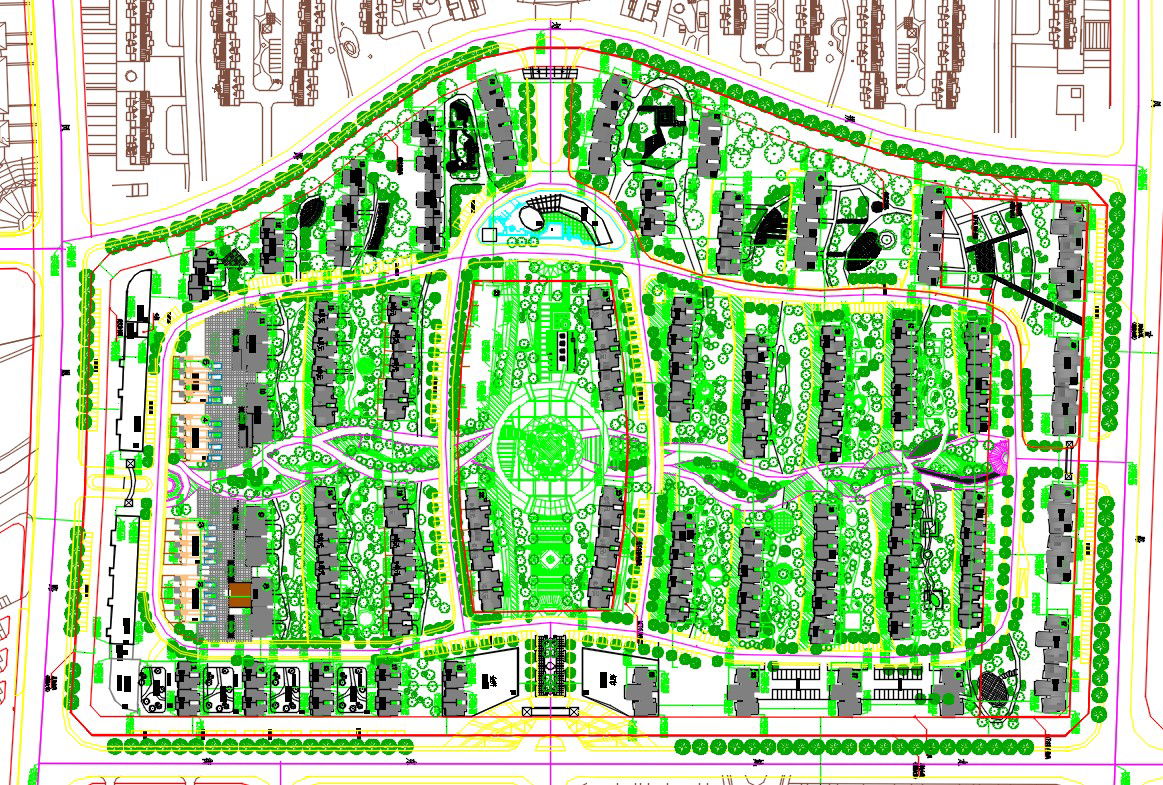Residence Urban Landscaping Design DWG File
Description
Residence Urban Landscaping Design DWG File; the residence town planning CAD drawing shows urban landscaping design house plotting and road networking. download the DWG file of the residential master plan.
Uploaded by:

