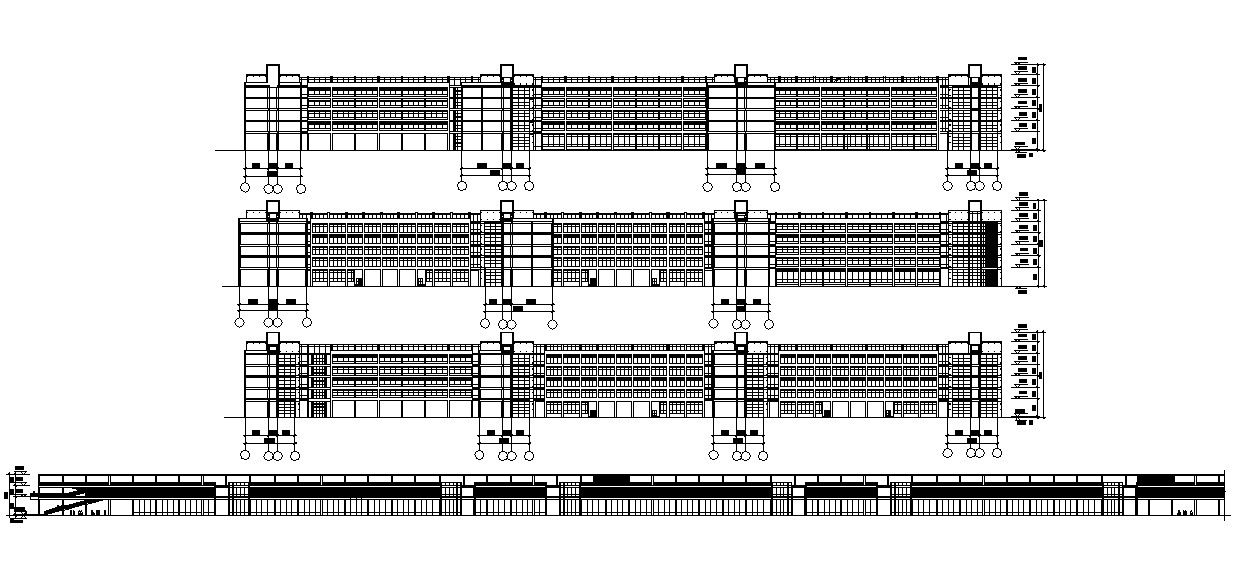Commercial Complex Elevation Design AutoCAD File
Description
Commercial Complex Elevation Design AutoCAD File; this is the different side elevation of a commercial building with floor level, dimension, and much more other details, in CAD format.
Uploaded by:
Rashmi
Solanki

