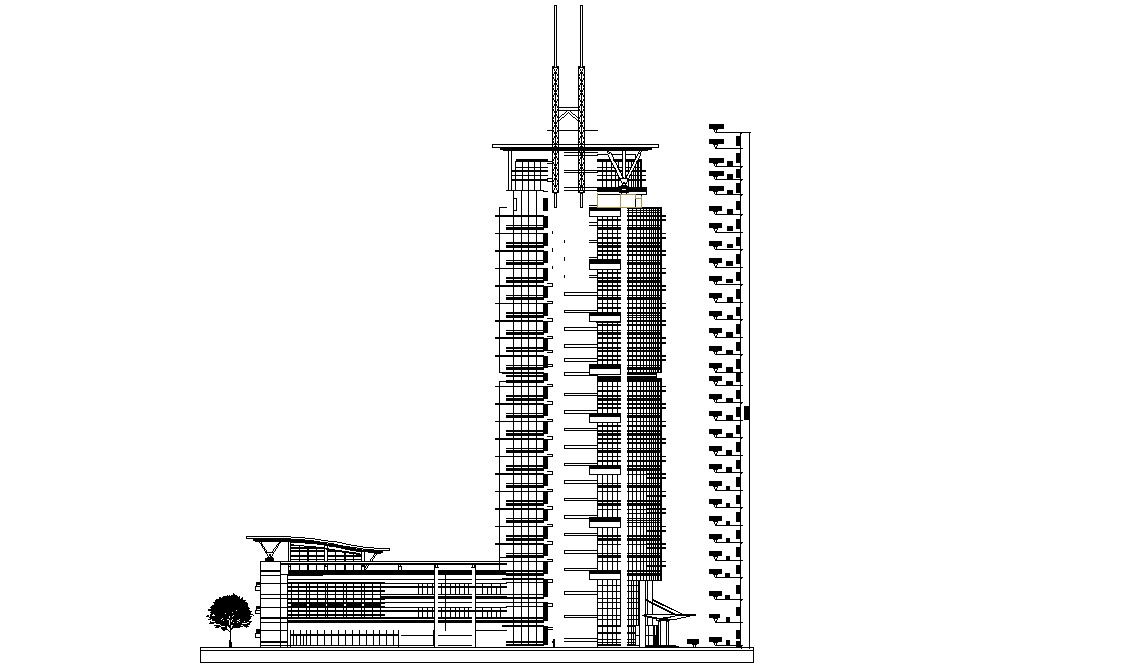Commerce Building Elevation Design AutoCAD File
Description
High Rise commercial building side elevation design that shows building and floor height details along with building floor level details download AutoCAD Drawing for free.

Uploaded by:
akansha
ghatge

