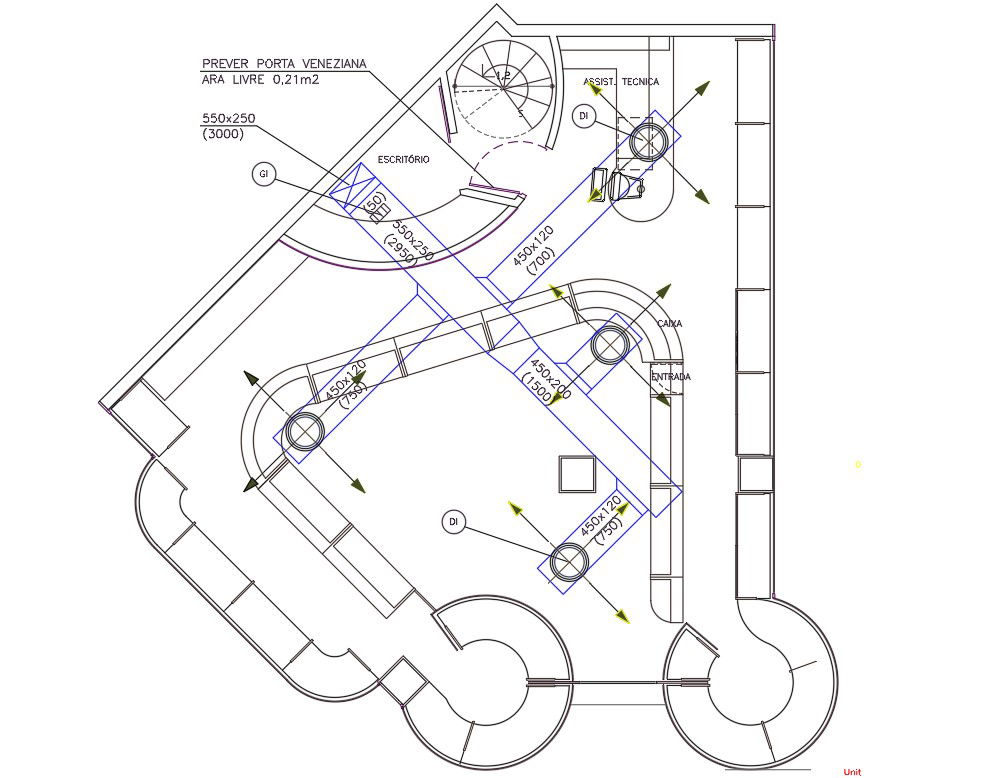Small Modern Office Layout Plan DWG File
Description
the small modern office layout plan design that shows working desk with reception area, office cabin, meeting room and predict venetian door design. download modern simple office plan design DWG file.
Uploaded by:

