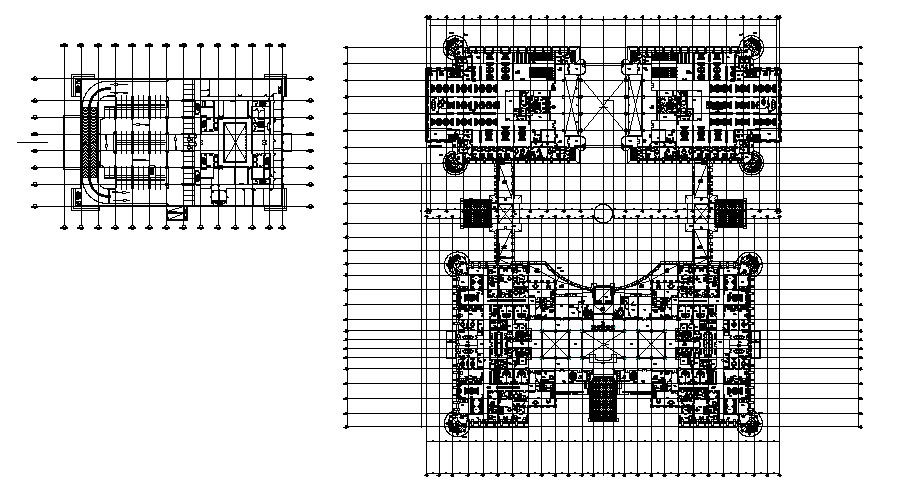Office Interior Design Plan In DWG File
Description
Office Interior Design Plan In DWG File it includes detail of ground floor layout, first-floor layout, conference room, workstation, cubicles, reception, waiting area, meeting room, etc

Uploaded by:
Eiz
Luna
