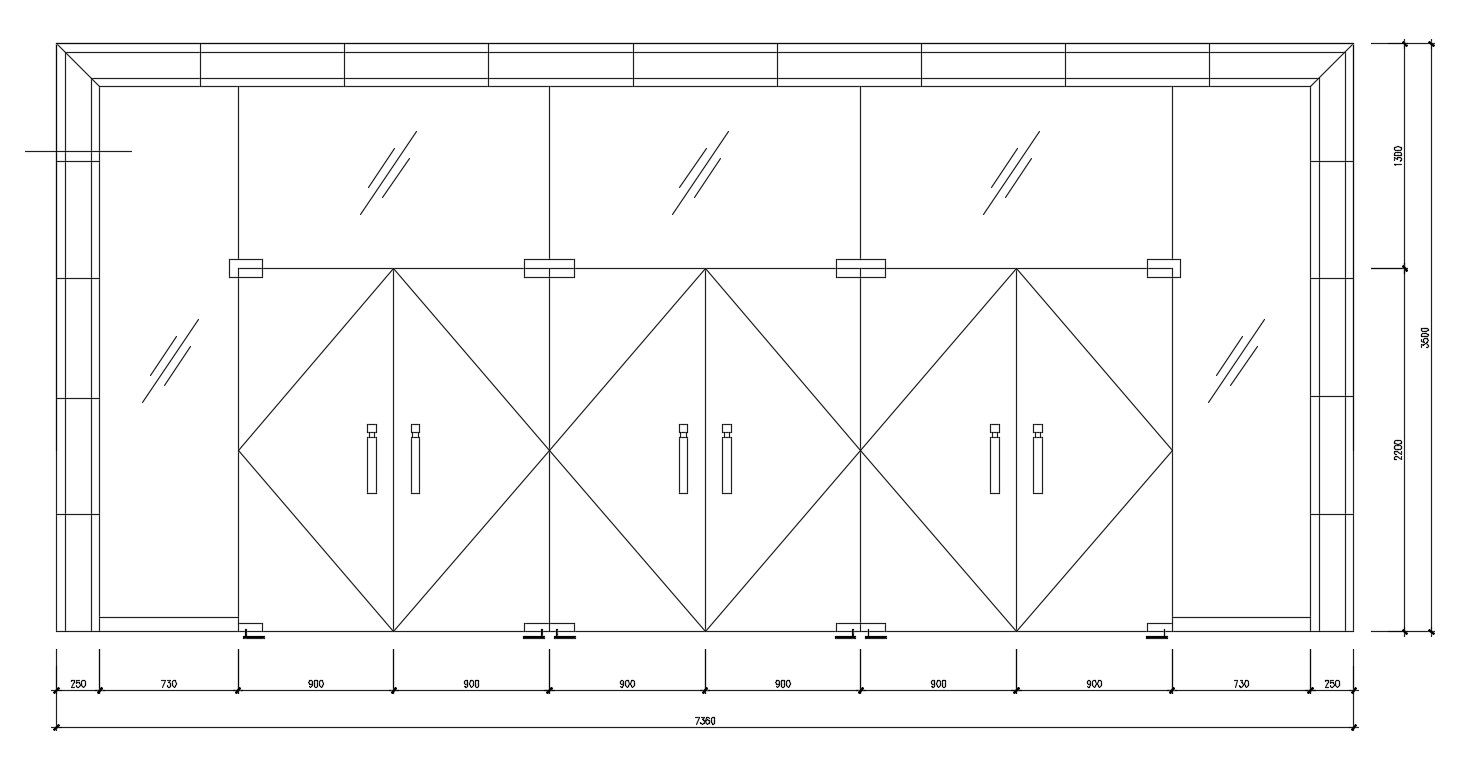Download Glass Door Elevation Design DWG File
Description
Download Glass Door Elevation Design AutoCAD File Free; this is the simple elevation of the glass door includes dimensions, in the DWG file.
File Type:
DWG
File Size:
51 KB
Category::
Dwg Cad Blocks
Sub Category::
Windows And Doors Dwg Blocks
type:
Free
Uploaded by:
Rashmi
Solanki

