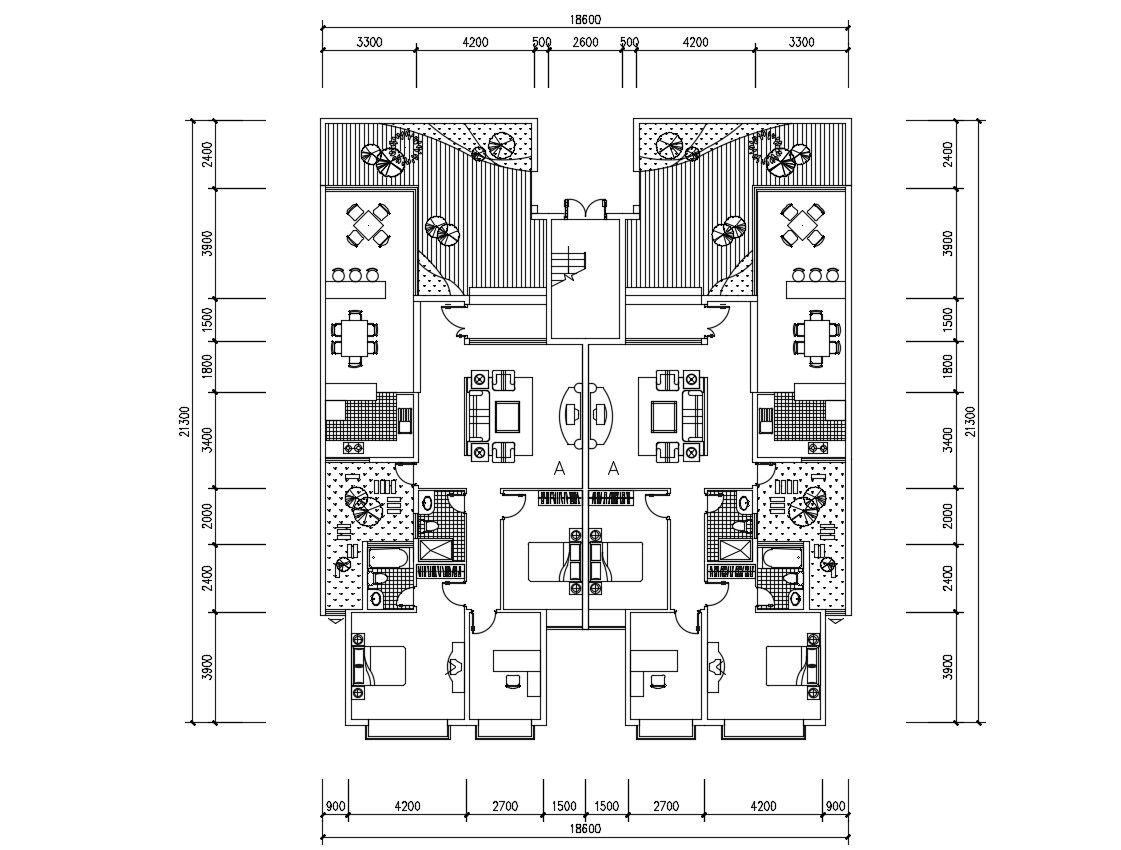Furnished Twin House Layout Plan DWG File
Description
Furnished Twin House Layout Plan DWG File; The architecture residence twin house furniture layout plan CAD drawing includes 2 bedrooms, kitchen, dining area, living room, and outside garden with dimension details.
Uploaded by:
