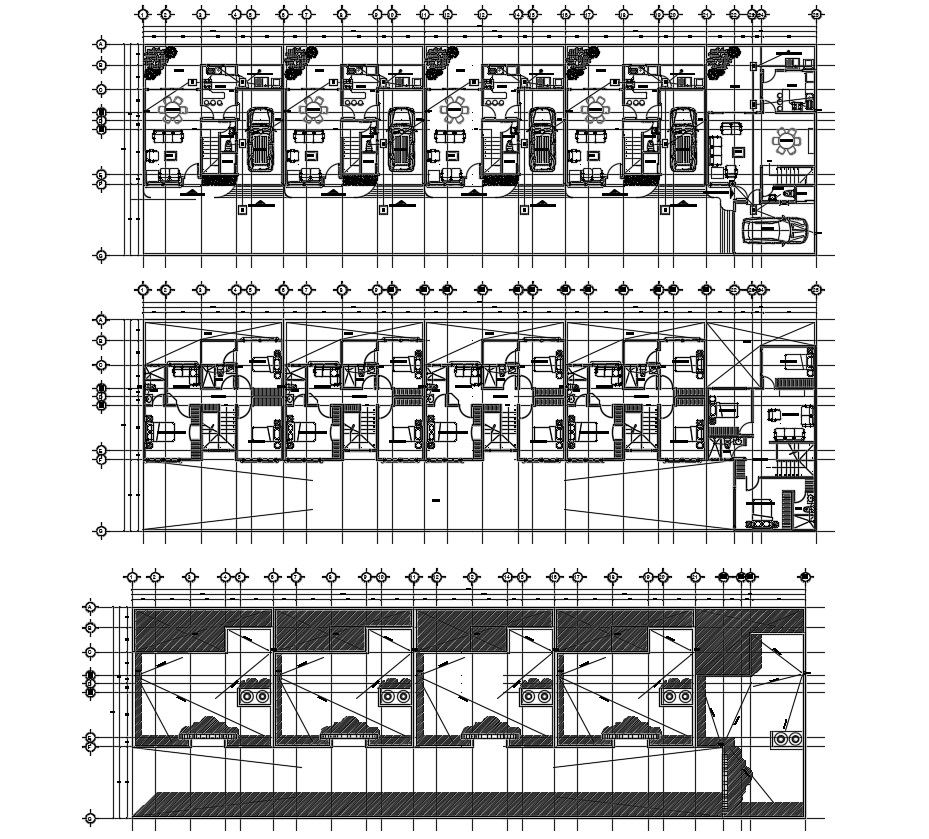Attached House Layout Plan
Description
Attached House Layout Plan AutoCAD file; the architecture layout plan of the ground floor, first-floor plan and roof plan includes kitchen, living room, car parking area and 2 bedrooms with furniture detail.
Uploaded by:
