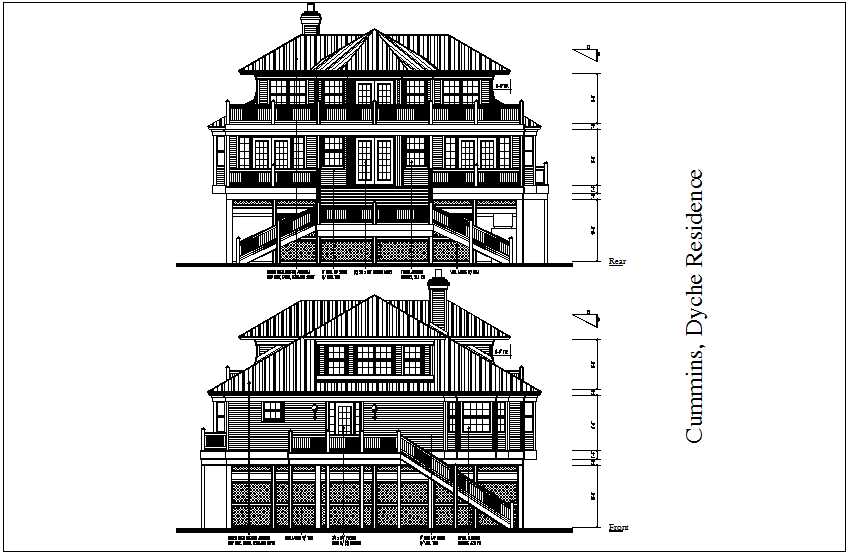Bungalow plan details dwg files
Description
Bungalow plan details dwg files, Bungalow plan details elevation and side elevation plan view in details, elevation dimension details, chimney elevation details, specification in naming details door, window, reeling, lights, doors etc
Uploaded by:

