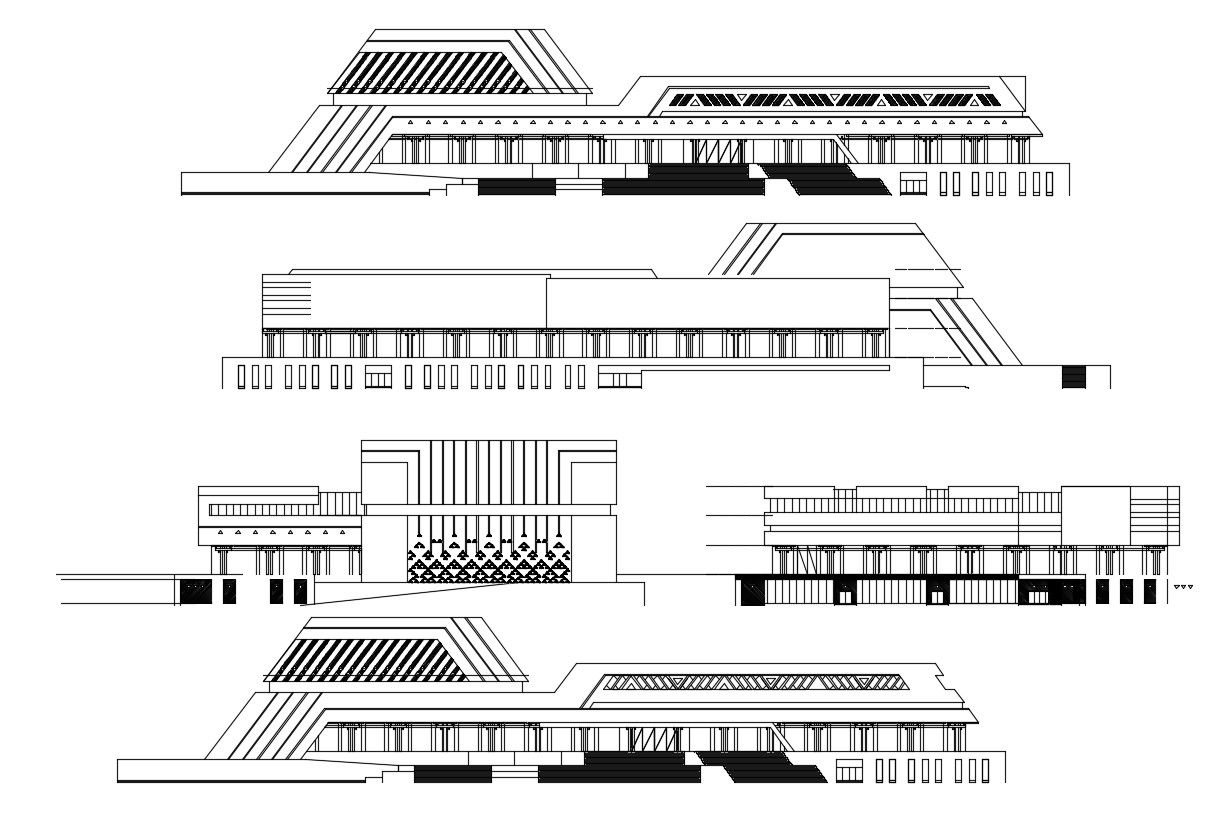Download Design Of Modern Building Elevation AutoCAD File
Description
Download Design Of Modern Building Elevation AutoCAD File; this is the contemporary all side elevation of the building with the basic rendered in CAD format.
Uploaded by:
Rashmi
Solanki

