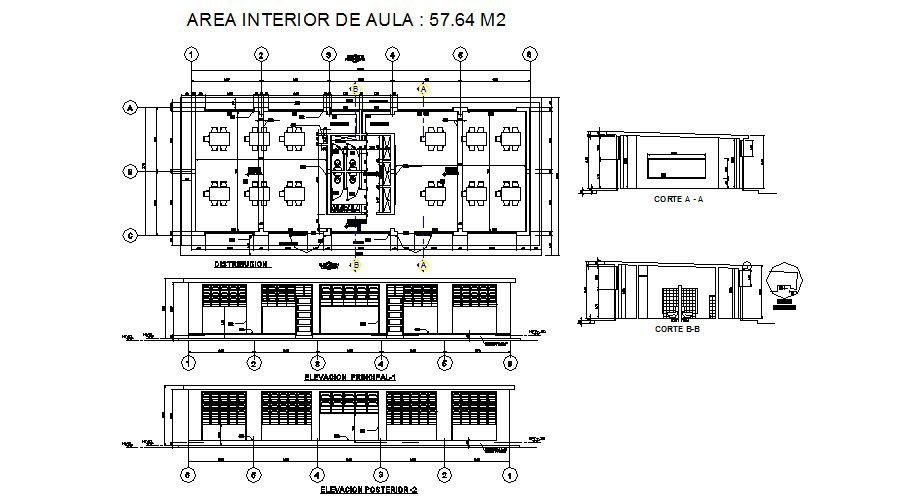Building Section In DWG File
Description
Building Section In DWG File which includes detail of front elevation, back elevation, different section, detail dimension of the classroom, storage area, passage area, washroom. It also provides detail of furniture.

Uploaded by:
Eiz
Luna

