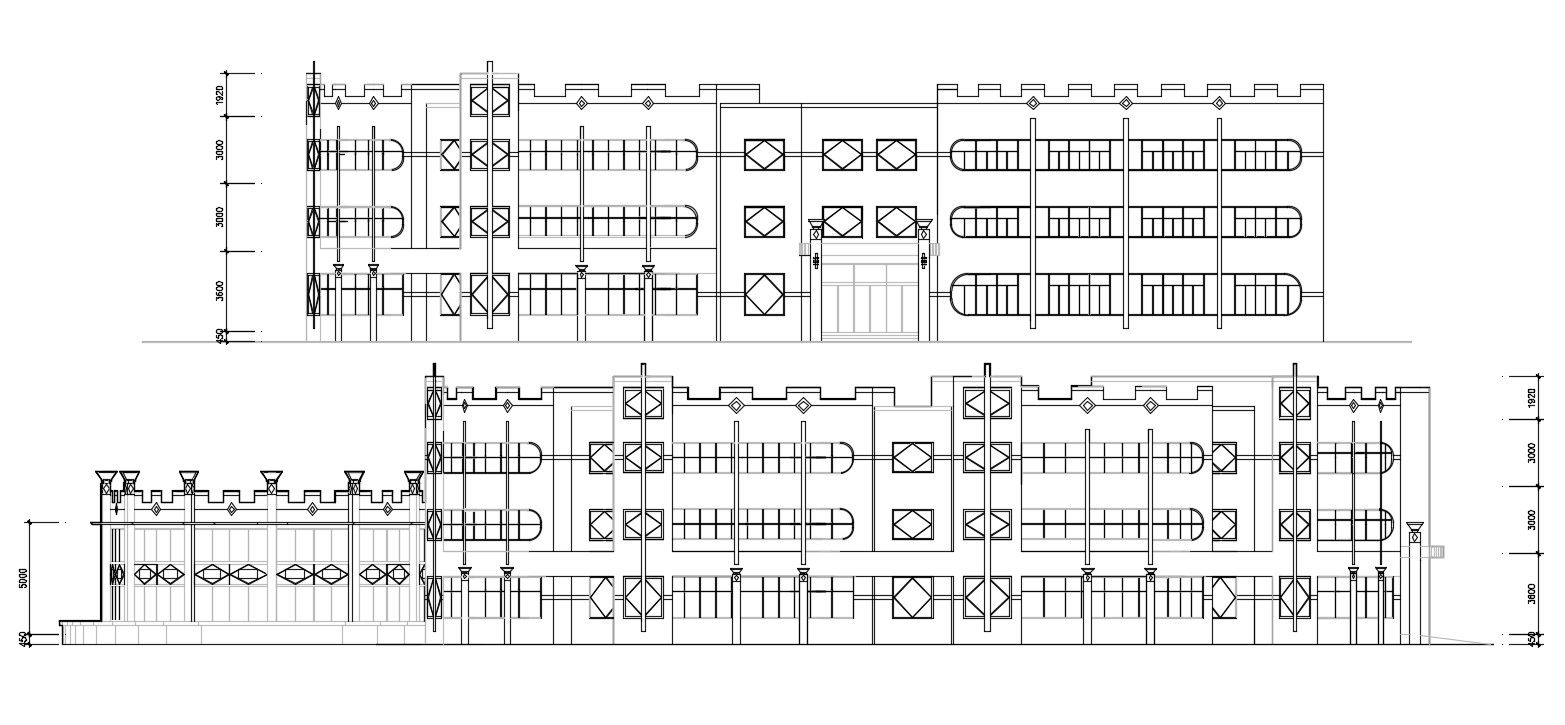Simple Elevation Of Commercial Building CAD File Free
Description
Simple Elevation Of Commercial Building CAD File Free; this is the simple elevation of a commercial building with floor levels.and the semicircular window, in AutoCAD file
Uploaded by:
Rashmi
Solanki

