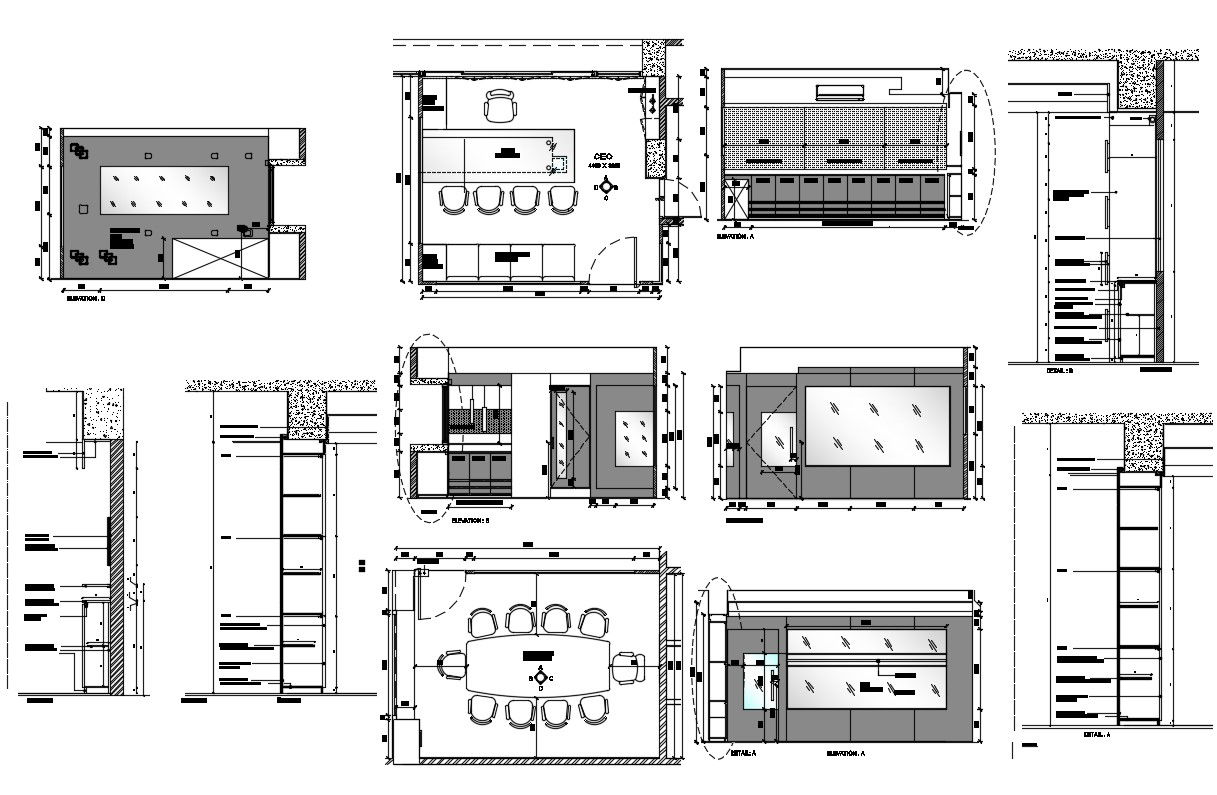Commercial Office Plan DWG file
Description
Commercial Office Plan DWG file; which includes furniture details, interior design view with section plan and elevation design. download office AutoCAD file and use it for CAD presentation.

Uploaded by:
Eiz
Luna

