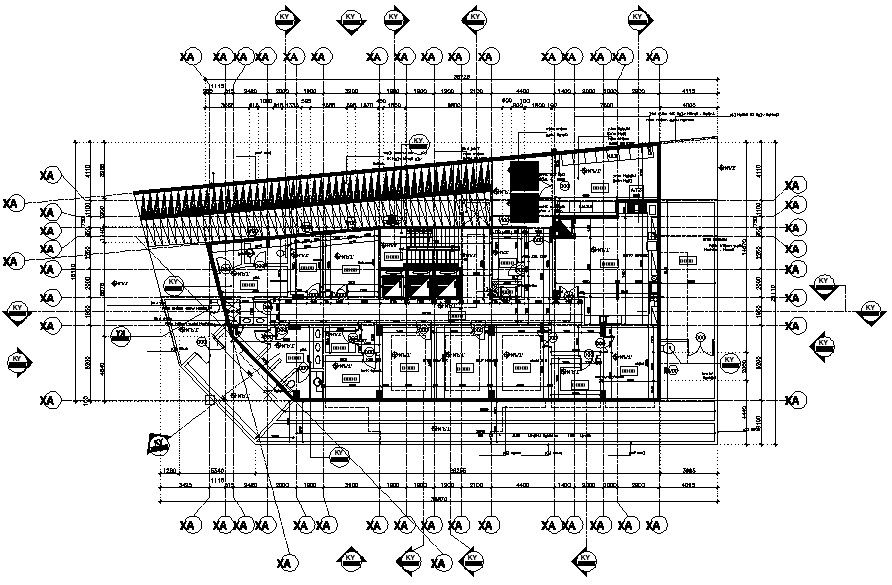Building Layout Plan CAD File Download
Description
Building Floor plan design CAD file that shows work plan drawing details of building along with dimension hidden line details and ramp staircase section line details also included in the drawing.
Uploaded by:
