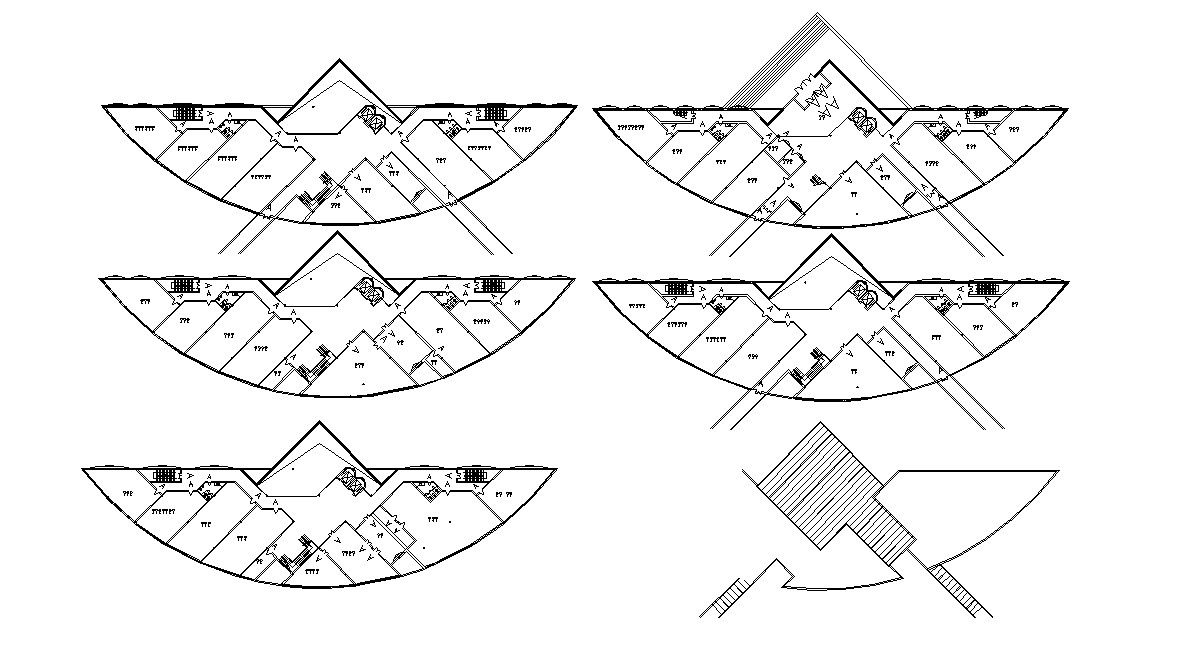Commercial Building Design Layout Plan
Description
2d CAD drawing details of building plan design that shows building room design, staircase, building amenities, floor level, and various other amenities details download the file.

Uploaded by:
akansha
ghatge

