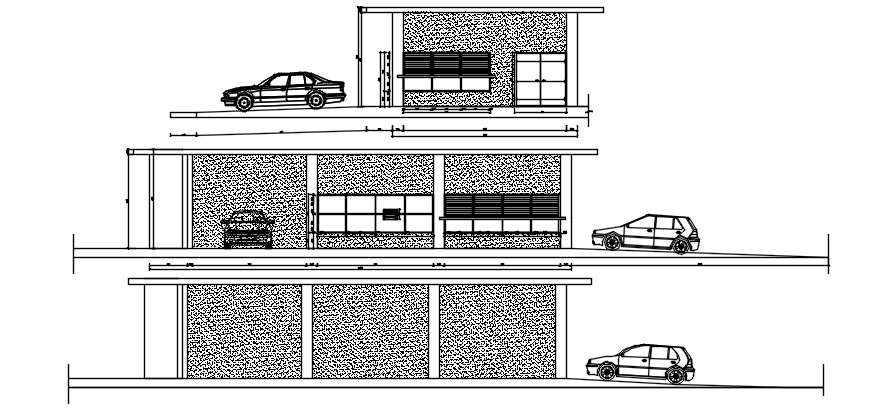Autocad drawing of commercial building elevations
Description
Autocad drawing of commercial building elevations it include rear elevation,front facade,side elevation it also includes floor layout,terrace layout,door,windows,etc
Uploaded by:
K.H.J
Jani
