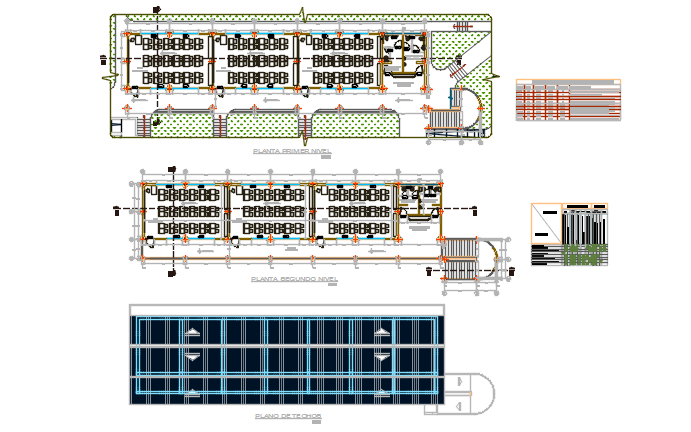Commercial Plan and elevation detail dwg file
Description
Commercial Plan and elevation detail dwg file, Commercial Plan and elevation detail with front elevation and back elevation, furniture detail, landscaping detail with plant and tree, etc.
Uploaded by:
