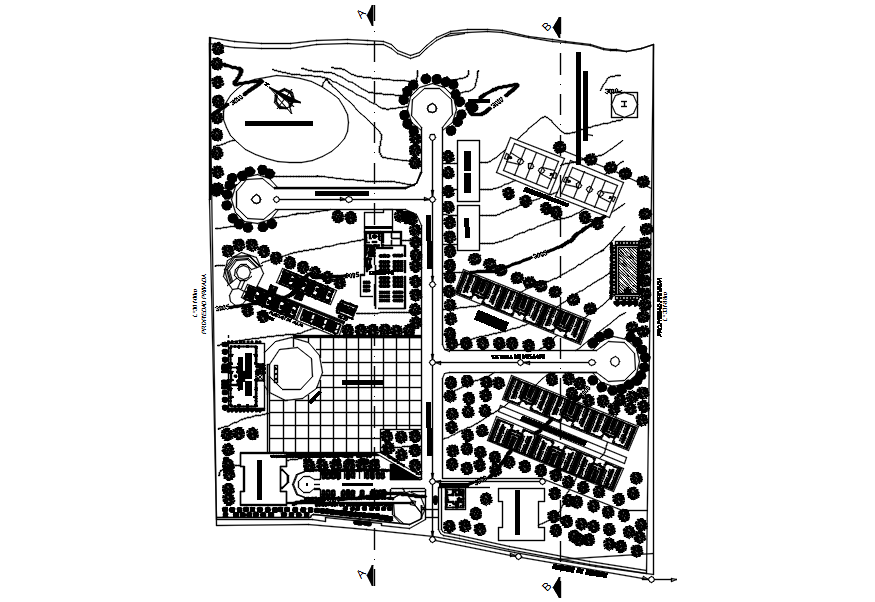Plan of office building design in dwg file
Description
Plan of office building design in dwg file which provides detail of hall, waiting area, rooms, conference room, passage, canteen, washroom and toilet, garden area, parking area, etc.

Uploaded by:
Eiz
Luna

