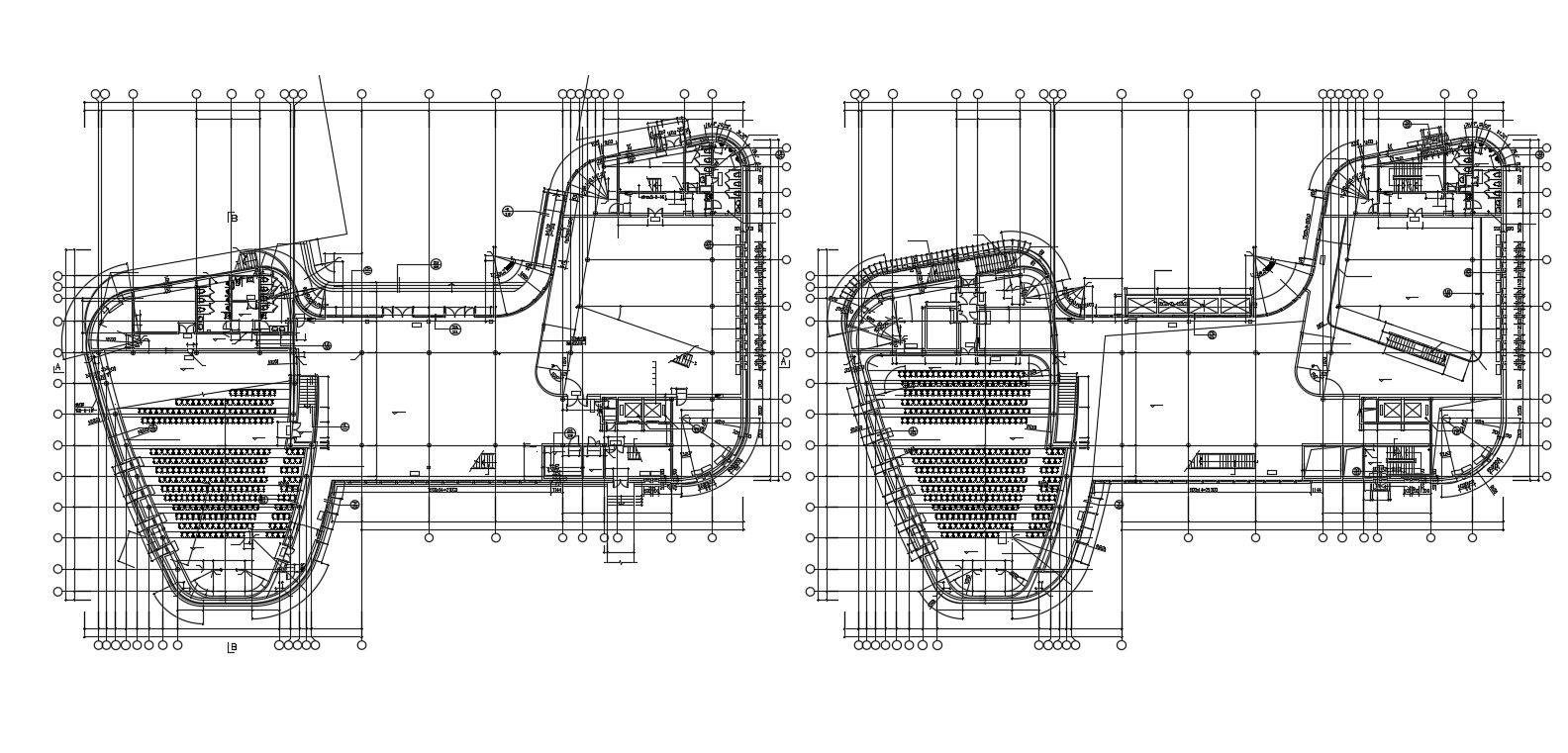Planning Of Auditorium AutoCAD File
Description
Planning Of Auditorium AutoCAD File; this is the planning of the Auditorium with a service area, waiting for foyer, stair, lift, open foyer, centerline, and much more detail in CAD format.
Uploaded by:
Rashmi
Solanki

