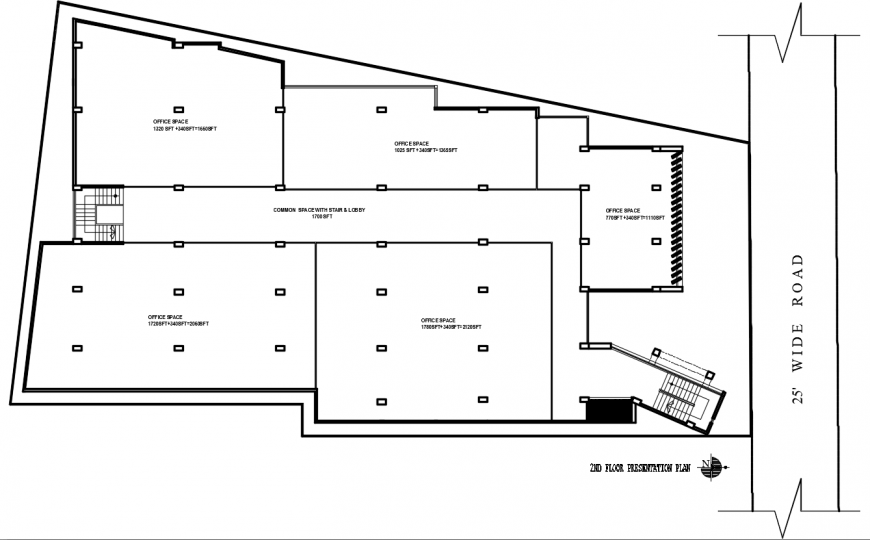2 d cad drawing of second-floor auto cad software
Description
2d cad drawing of second-floor autocad software that detailed with five office space rented area with common space with stair and lobby given in the drawing of the commercial centre. The staircase on both the sides been provided.
Uploaded by:
Eiz
Luna

