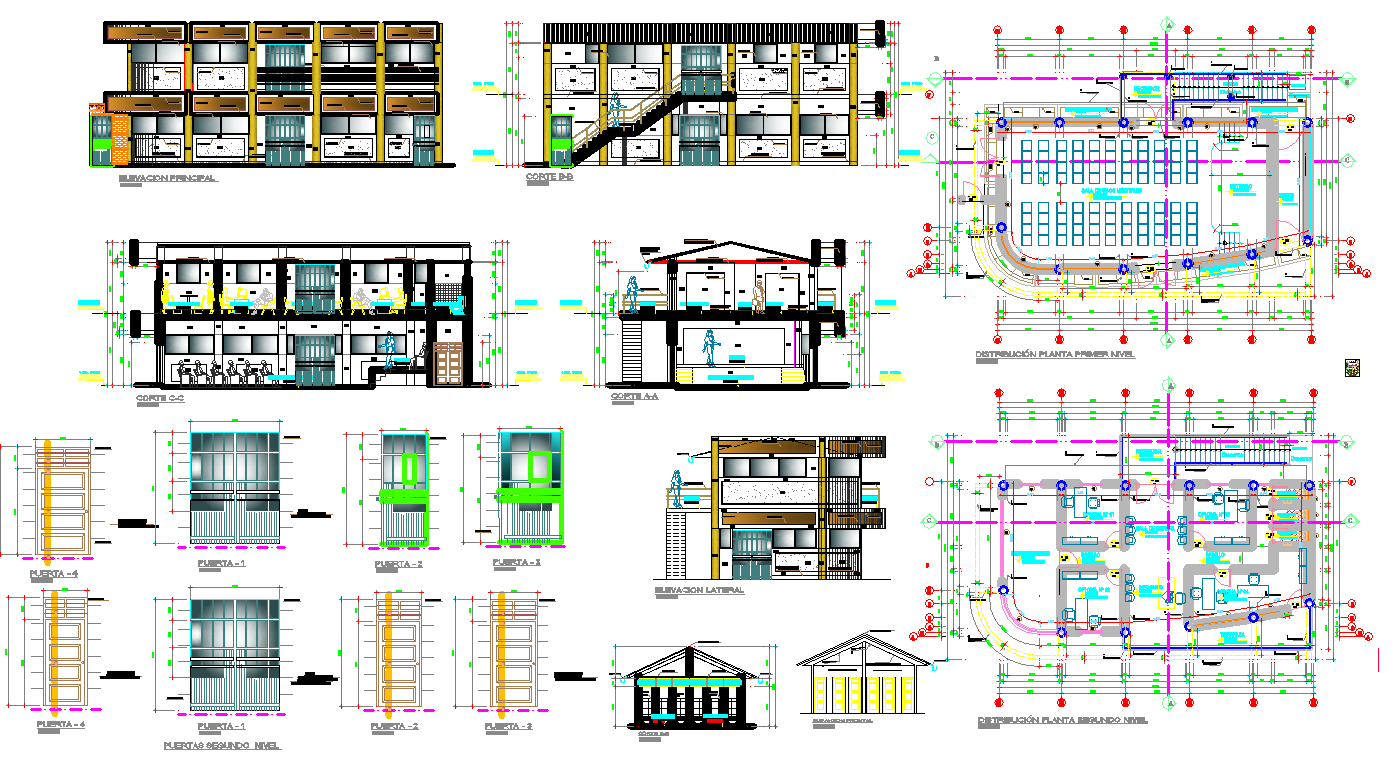Community Hall Floor Plan DWG with Elevation and Section Details
Description
This Community Hall floor plan DWG file showcases a complete architectural design, including layout, sectional views, and elevation drawings for event and gathering spaces. The detailed plan highlights a multi-level structure with hall seating arrangement, stage area, service rooms, restrooms, and a main entrance lobby. Each floor includes carefully measured walls, column grids, and door-window placements, offering architects and designers a precise reference for structural planning. The file also features vertical sectional drawings that depict ceiling heights, staircases, and internal circulation paths for smooth space flow and accessibility.
This DWG drawing is created for professionals using AutoCAD, Revit, 3ds Max, or SketchUp to visualize and develop functional public buildings. It serves as a technical foundation for designing halls used in cultural, social, or educational functions. The elevation drawings add clarity to the façade design, showing material divisions, roof slopes, and façade openings. Ideal for civil engineers, architects, and builders, this layout ensures both aesthetic appeal and functional efficiency in architectural projects. It’s a valuable CAD reference for community hall construction and space planning.

Uploaded by:
Jafania
Waxy

