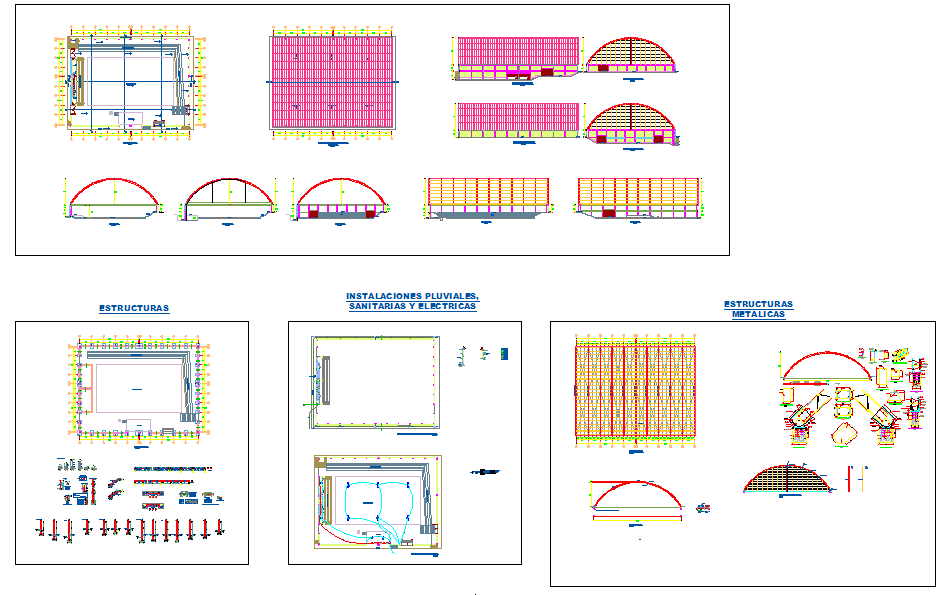Multi Purpose Hall Design
Description
Some condominium associations and apartment buildings have these to keep the noise of parties out of the residential units.Multi Purpose Hall Design DWG file, Multi Purpose Hall Design Detail.

Uploaded by:
Jafania
Waxy

