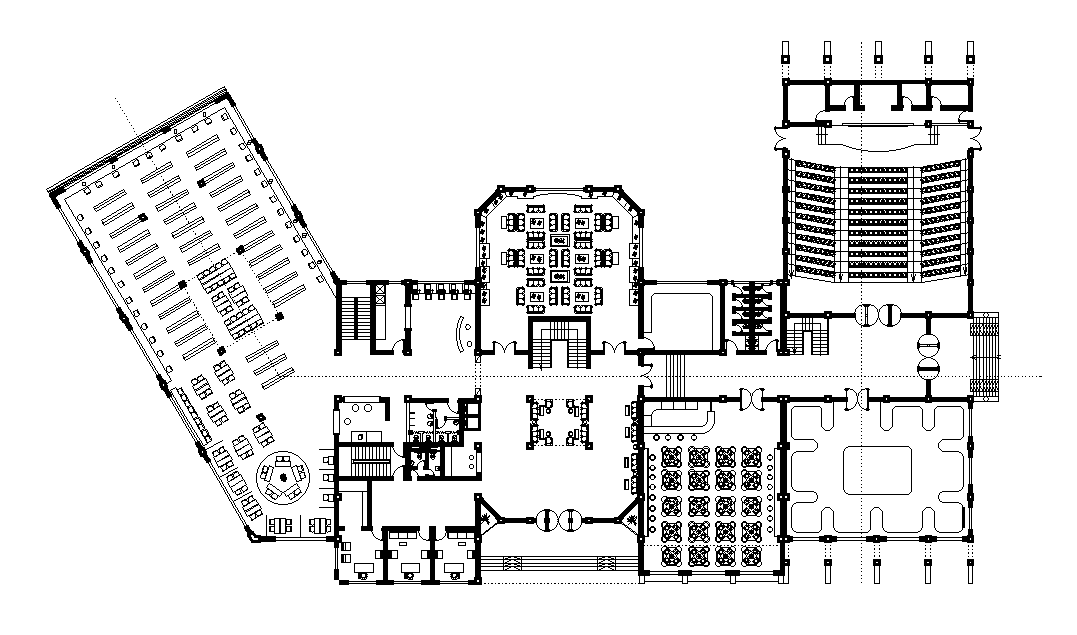Library With Auditorium Building Layout Plan AutoCAD Drawing DWG File
Description
The architecture CAD drawing of library with auditorium building layout plan that shows wide hall for reading, cafeteria, toilet, waiting area, office, and wide auditorium hall with seating arrangement. the addition drawing such as all furniture arrangement design. Thank you for downloading the AutoCAD file and other CAD program from our website.
Uploaded by:

