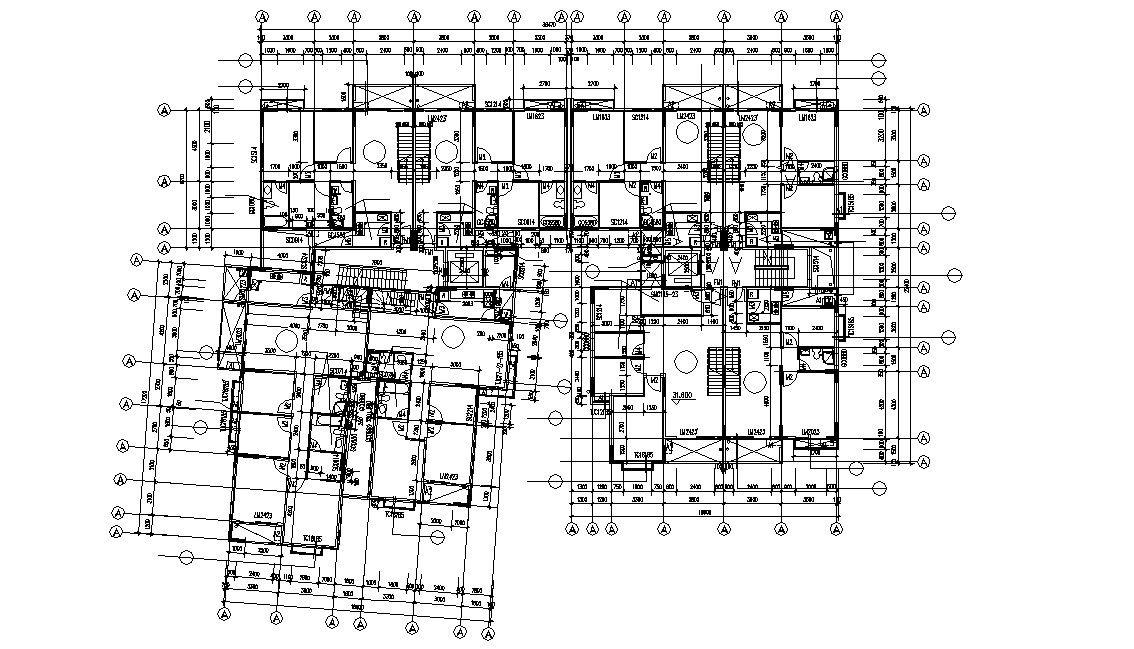Cluster Residential Apartment Working Plan
Description
2d CAD drawing details of residential apartment working plan that shows cluster apartment rooms details along with dimension working set, centerline, and various other amenities details download the file.

Uploaded by:
akansha
ghatge
