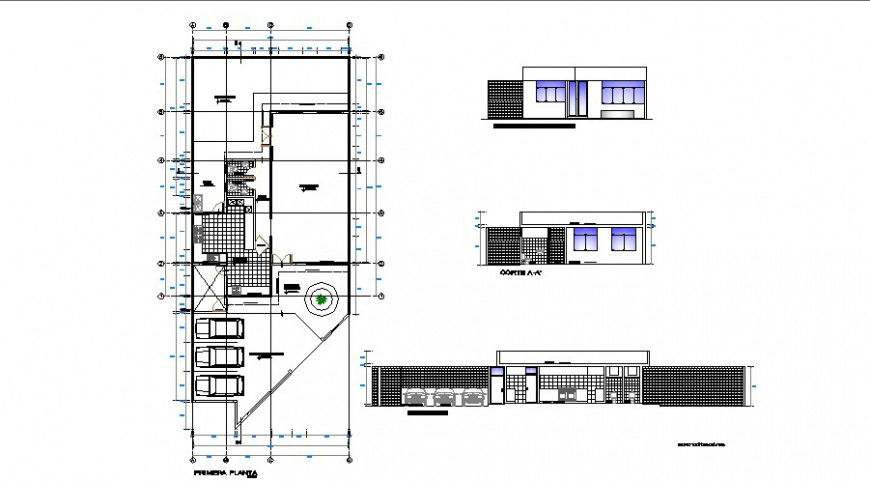Residential housing structure details like plan, elevation and section in dwg format
Description
Residential housing structure details like plan, elevation and section in dwg format. Working plan detail, dimension and hidden line details, door and window details, floor leveling detail, front and side elevation detail, kitchen and dining area detail, drawing room area detail, bedroom area detail, sanitary toilet and bathroom details, section line detail, section detail, RCC structure, etc.

Uploaded by:
Eiz
Luna

