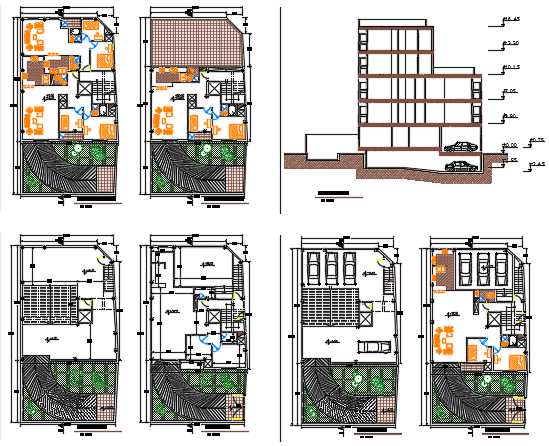Apartments 6Unit Dwg file
Description
Apartments 6Unit Dwg file.The architecture layout plan with map detailing Apartment Building plan ,elevation of a apartment Building,various building with various floors and its layout plan with furniture detailing..
Uploaded by:
viddhi
chajjed

