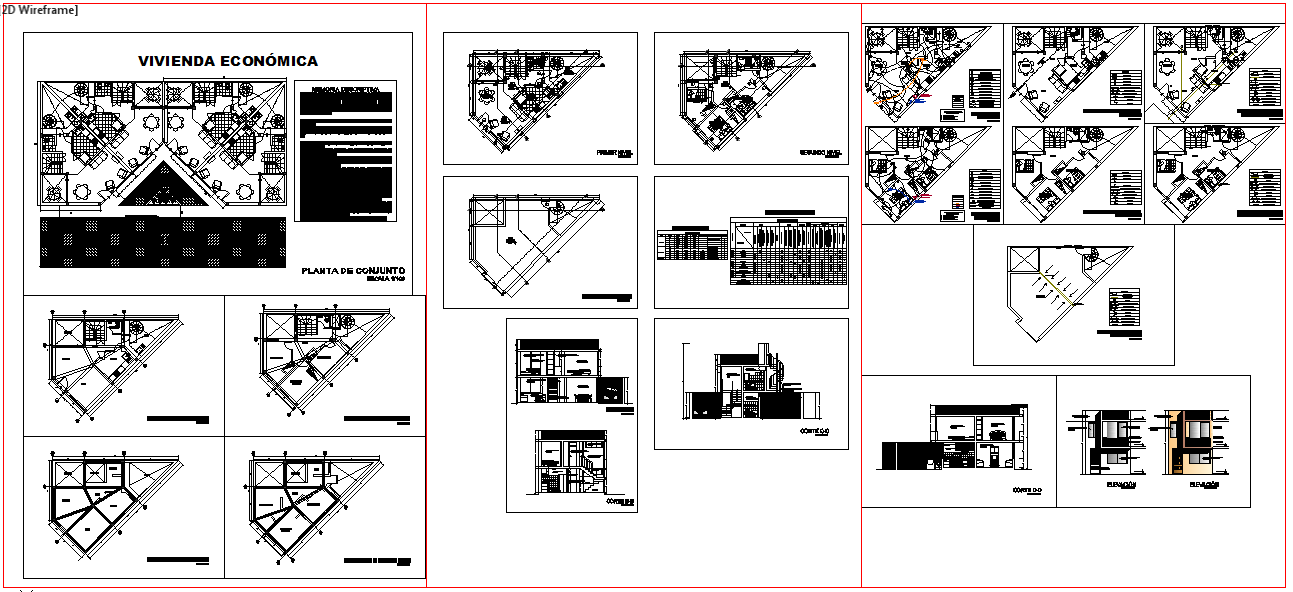Residential Apartment
Description
Residential Apartment DWG File, Residential Apartment Design. Download the modern architecture autocad file of high rise apartment tower include elevation plan, section plan, 5 BHK layout plan and 3 lift facility of residential apartment.

Uploaded by:
Harriet
Burrows
