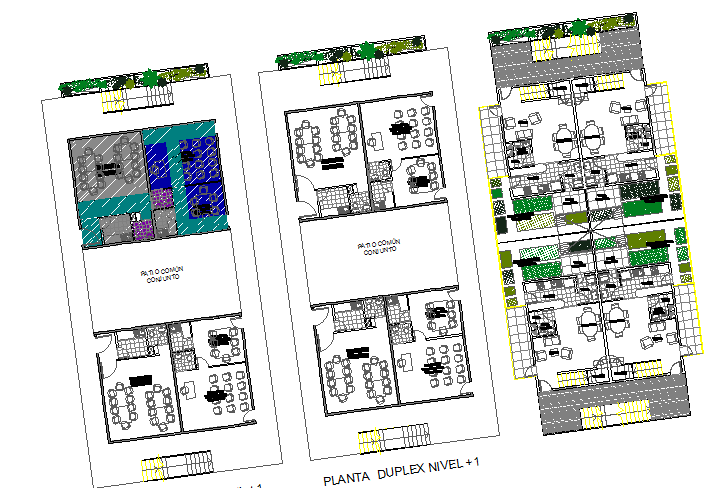Ground, first and top floor layout plan details of residential building dwg file
Description
Ground, first and top floor layout plan details of residential building dwg file
Ground, first and top floor layout plan details of residential building that includes a detailed view of main entry gate, mini garden, indoor staircase, green area, main hall, living area, single bedroom, double bedroom, kitchen and much more of building project.
Uploaded by:
