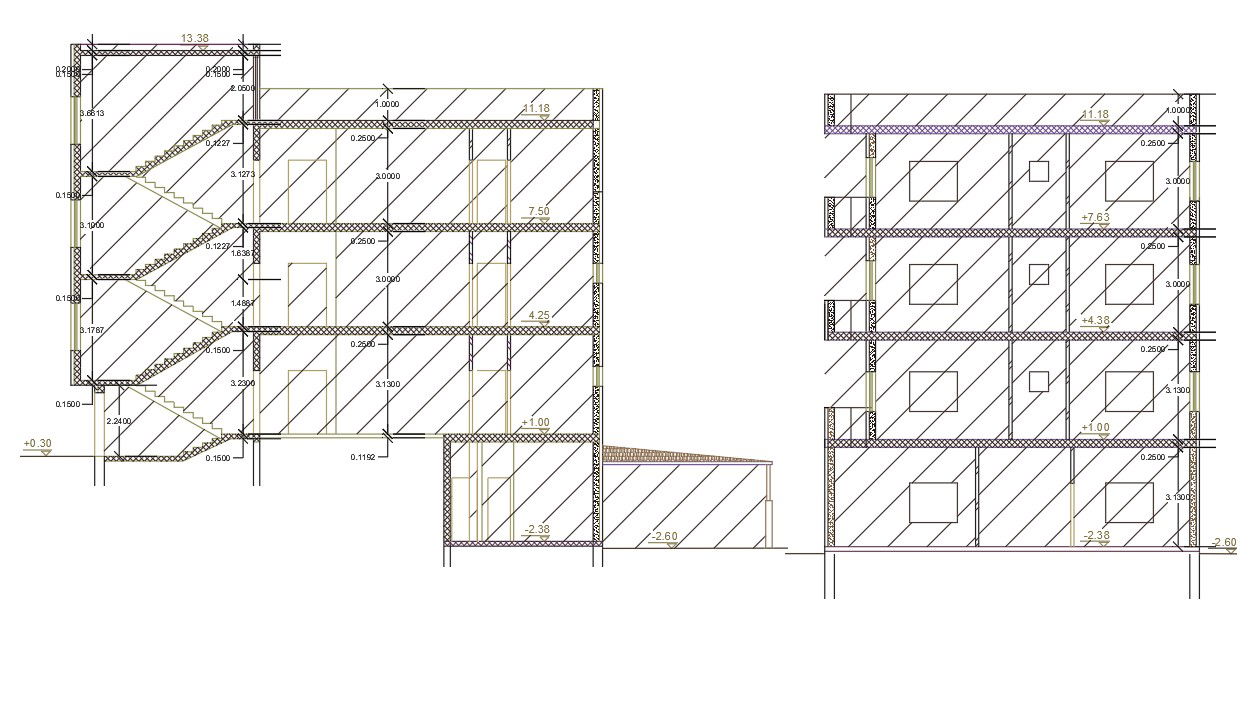G + 3 Apartment Building Section Drawing
Description
2d CAD drawing of G + 3 apartment building section design that shows the front and side view that standard staircase and RCC slab with dimension detail. download DWG file of apartment building section Design.
Uploaded by:

