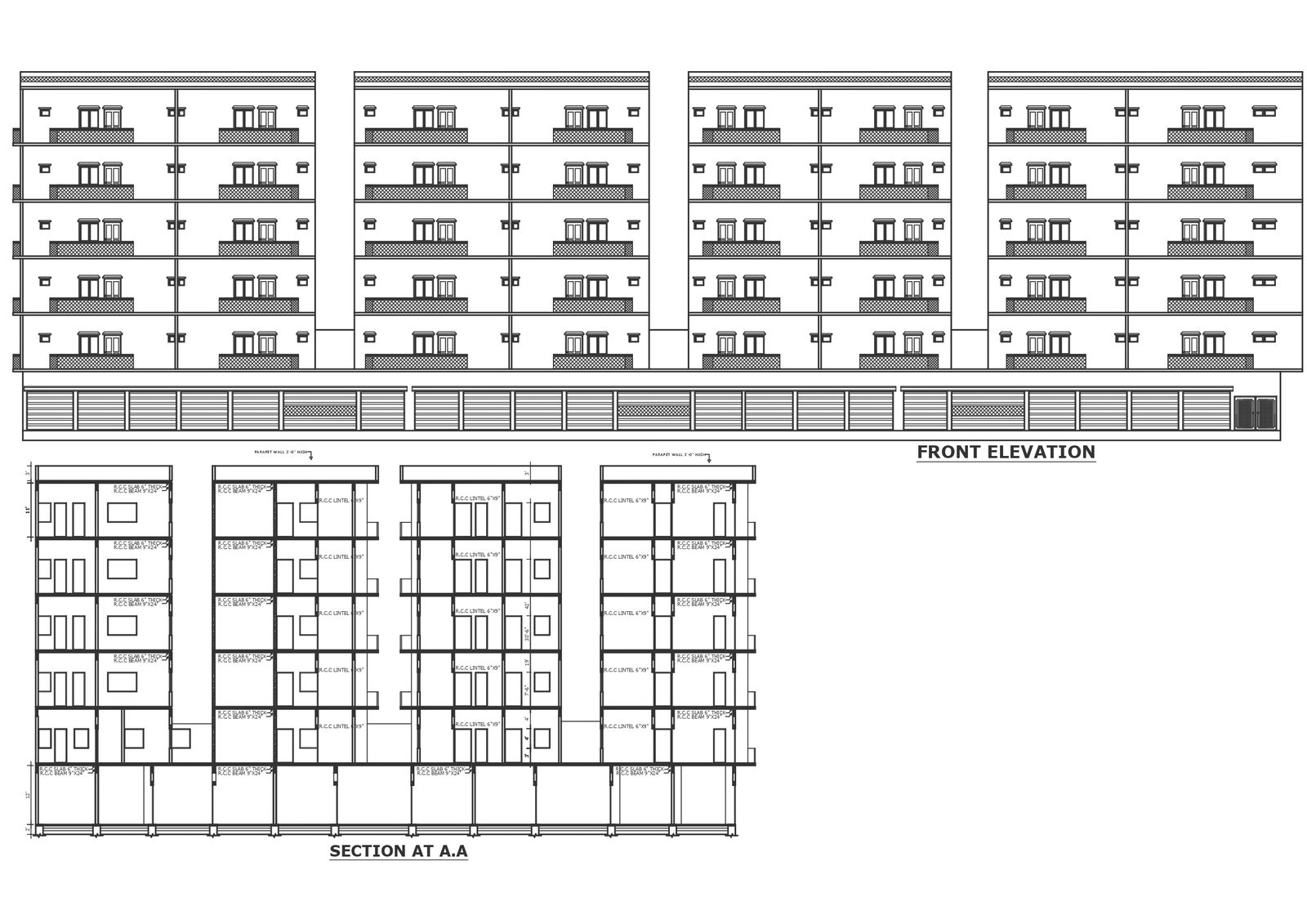Front elevation and section details of two bhk five storey apartment with 8 wings layout DWG AutoCAD drawing
Description
Explore the meticulously detailed AutoCAD drawing (DWG file) showcasing the front elevation and section details of a two-bedroom, five-storey apartment complex featuring eight wings. This comprehensive layout offers insights into plot analysis, site evaluation, and furniture arrangement, ensuring optimal space utilization and functionality. With a focus on housing scheme integration and urban design principles, the layout encompasses floor planning, column details, and section specifications, providing architects and developers with valuable information for construction planning and execution. The facade design and architectural details enhance the aesthetic appeal and structural integrity of the apartment complex, contributing to its overall charm and livability. Whether you're involved in a new project or renovating existing structures, our DWG file serves as a valuable resource for realizing your vision with precision and efficiency.
Uploaded by:
